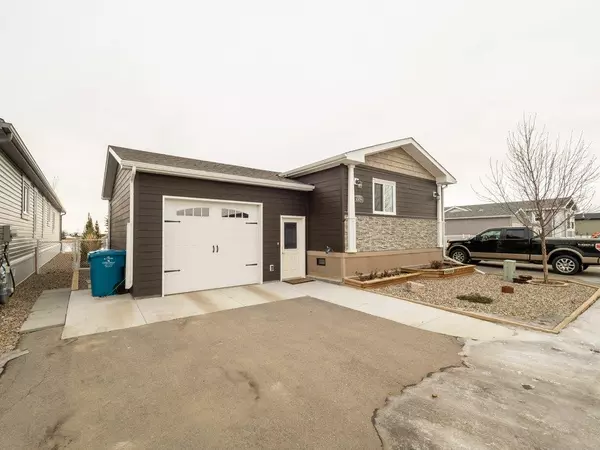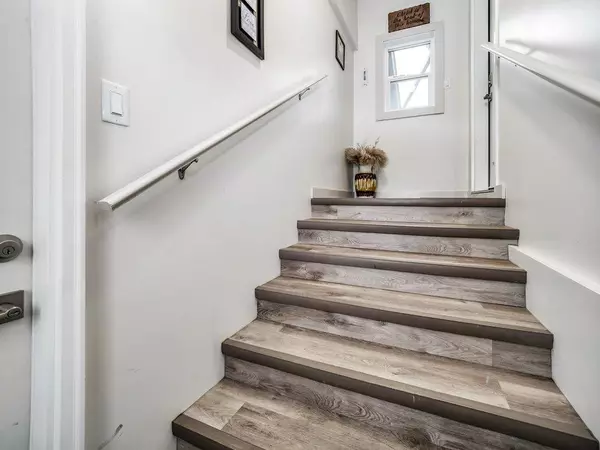For more information regarding the value of a property, please contact us for a free consultation.
1005 Summer Street Coaldale, AB T1M 0C6
Want to know what your home might be worth? Contact us for a FREE valuation!

Our team is ready to help you sell your home for the highest possible price ASAP
Key Details
Sold Price $340,000
Property Type Single Family Home
Sub Type Detached
Listing Status Sold
Purchase Type For Sale
Square Footage 1,560 sqft
Price per Sqft $217
MLS® Listing ID A2022148
Sold Date 02/06/23
Style Bungalow
Bedrooms 3
Full Baths 2
Condo Fees $75
HOA Fees $75/mo
HOA Y/N 1
Originating Board Lethbridge and District
Year Built 2019
Annual Tax Amount $2,957
Tax Year 2022
Lot Size 4,427 Sqft
Acres 0.1
Property Description
Did you say...GORGEOUS VIEWS - A HOT TUB and a "like NEW" Manufactured Home on land you OWN!...this means that you own the property (land & building) and it is not leased. Entering this home through the attached single car garage is just the start...the open concept living room with gas fireplace, a dining space and a large kitchen, with a kitchen island, and tons of cabinetry. The primary oasis has its own private backyard access to sit and enjoy those gorgeous VIEWS, an en-suite and a walk-in closet. The laundry room is close by with more storage and this home comes with A/C - on the other end of this home you will find another two bedrooms and a second four piece bathroom. This property has been fully landscaped, fenced and you will get to enjoy the professionally built outdoor space including a hot tub and a gazebo this spring and summer (or even winter). There is a HOA fee of $75/month that covers road and park maintenance (common areas). Don't wait and check out the virtual tour today!
Location
Province AB
County Lethbridge County
Zoning Manufactured Home Park
Direction W
Rooms
Other Rooms 1
Basement None
Interior
Interior Features Ceiling Fan(s), Kitchen Island
Heating Forced Air
Cooling Central Air
Flooring Laminate
Fireplaces Number 1
Fireplaces Type Gas
Appliance Central Air Conditioner, Dishwasher, Electric Stove, Microwave Hood Fan, Refrigerator, Window Coverings
Laundry Main Level
Exterior
Parking Features Single Garage Attached
Garage Spaces 1.0
Garage Description Single Garage Attached
Fence Fenced
Community Features Lake
Amenities Available None
Roof Type Asphalt
Porch Deck
Lot Frontage 44.75
Exposure W
Total Parking Spaces 2
Building
Lot Description Gazebo, No Neighbours Behind, Landscaped, Views
Foundation Piling(s)
Architectural Style Bungalow
Level or Stories One
Structure Type Stone,Vinyl Siding,Wood Frame
Others
HOA Fee Include Common Area Maintenance,Snow Removal
Restrictions None Known
Tax ID 56500020
Ownership Private
Pets Allowed Yes
Read Less



