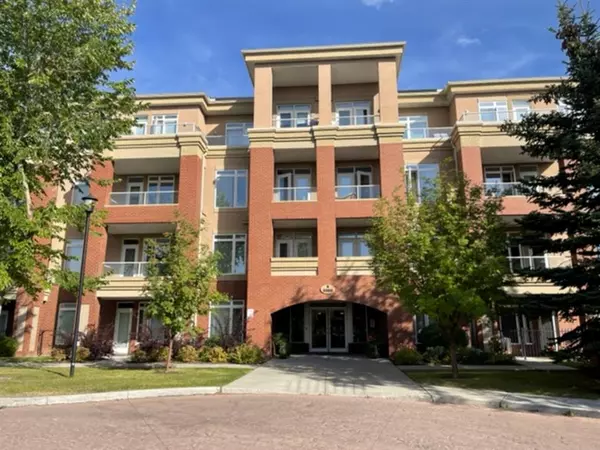For more information regarding the value of a property, please contact us for a free consultation.
14 Hemlock CRES SW #5104 Calgary, AB T3Z 4Z1
Want to know what your home might be worth? Contact us for a FREE valuation!

Our team is ready to help you sell your home for the highest possible price ASAP
Key Details
Sold Price $700,000
Property Type Condo
Sub Type Apartment
Listing Status Sold
Purchase Type For Sale
Square Footage 2,610 sqft
Price per Sqft $268
Subdivision Spruce Cliff
MLS® Listing ID A2014166
Sold Date 02/06/23
Style Apartment
Bedrooms 3
Full Baths 2
Condo Fees $1,417/mo
Originating Board Calgary
Year Built 2004
Annual Tax Amount $3,914
Tax Year 2022
Property Description
This stunning 2600 sq. ft main floor unit is ready for it's new owner. Come see the freshly painted main living area in a modern light colour. At construction stage two units were designed into this huge corner unit siding onto the Shaganappi Golf Course.. The chef's dream kitchen has an abundance of cupboards, granite counterops and Thermadore refrigerator and oven with warming oven. The dishwasher is brand new and let's not forget the wine fridge. Huge island with four bar stools provides a great breakfast bar. Main floor boasts stunning slate floors and open concept to the living room with dry pack gas fireplace and a huge dining area that can accommodate the largest of dining suites for entertaining the family on all holiday occasions. The huge master bedroom is it's own secluded retreat with private patio , rock faced fireplace , spa like ensuite with double sinks, large soaker tub and seperate steam shower. The walk in closet is a girls dream come true and the laundry area is right off the closet area with it's own sink. Two additional bedrooms one with an another private patio and cheater door to the roomy four piece bathroom. The large den has the convenience of built in desk and cabinetry. Your third patio has gas hook up for your bbq. Two titled underground parking spaces along with two assigned storage units. This well run building has a guest suite for extra company , meeting room, gym and car wash bay. This is prestigious living at it's finest.
Location
Province AB
County Calgary
Area Cal Zone W
Zoning M-C2 d129
Direction SE
Rooms
Other Rooms 1
Basement None
Interior
Interior Features Bookcases, Breakfast Bar, Built-in Features, Ceiling Fan(s), Closet Organizers, Double Vanity, Elevator, French Door, Granite Counters, Kitchen Island, No Smoking Home, Open Floorplan, Steam Room, Storage, Vinyl Windows
Heating In Floor, Natural Gas
Cooling None
Flooring Cork, Slate
Fireplaces Number 2
Fireplaces Type Gas, Glass Doors, Living Room, Master Bedroom, Stone
Appliance Dishwasher, Electric Cooktop, Garburator, Microwave, Oven-Built-In, Refrigerator, Warming Drawer, Washer/Dryer, Window Coverings, Wine Refrigerator
Laundry In Unit
Exterior
Parking Features Titled, Underground
Garage Spaces 2.0
Garage Description Titled, Underground
Community Features Golf, Schools Nearby, Sidewalks, Street Lights, Shopping Nearby
Amenities Available Car Wash, Elevator(s), Fitness Center, Guest Suite, Party Room, Secured Parking, Snow Removal, Storage, Trash, Visitor Parking
Roof Type Asphalt Shingle
Accessibility Accessible Entrance
Porch Patio
Exposure SE
Total Parking Spaces 2
Building
Story 4
Foundation Poured Concrete
Architectural Style Apartment
Level or Stories Single Level Unit
Structure Type Brick,Stucco,Wood Frame
Others
HOA Fee Include Gas,Heat,Parking,Professional Management,Reserve Fund Contributions,Sewer,Snow Removal,Trash,Water
Restrictions Pet Restrictions or Board approval Required
Ownership Private
Pets Allowed Restrictions
Read Less



