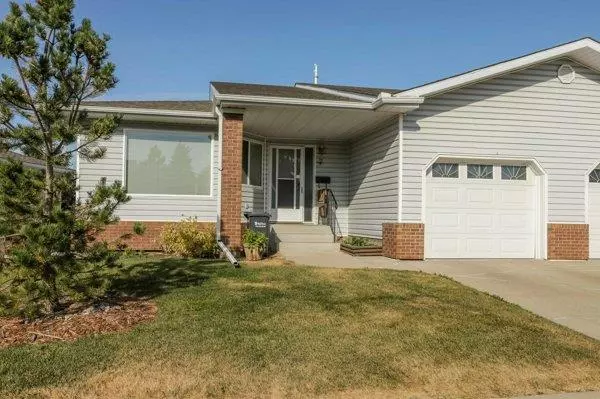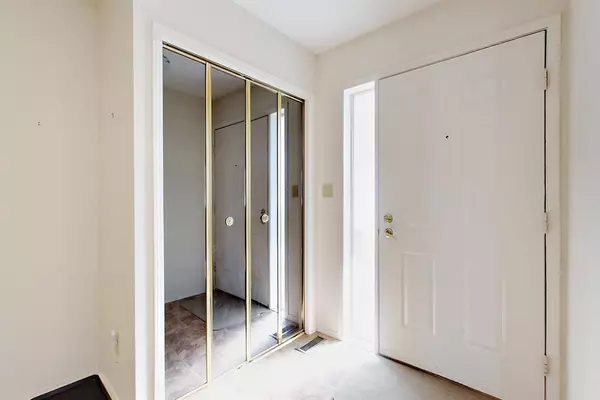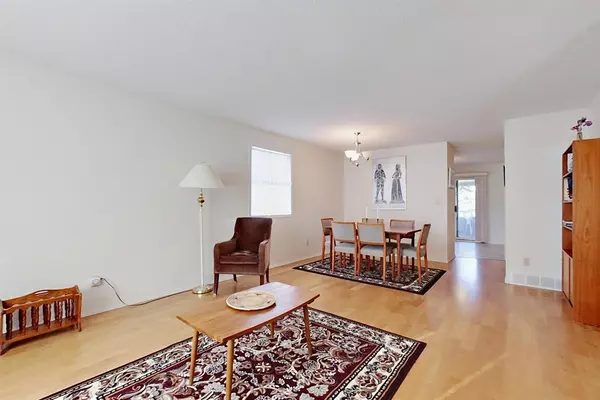For more information regarding the value of a property, please contact us for a free consultation.
2821 Botterill CRES E #7 Red Deer, AB T4R 2E5
Want to know what your home might be worth? Contact us for a FREE valuation!

Our team is ready to help you sell your home for the highest possible price ASAP
Key Details
Sold Price $299,000
Property Type Single Family Home
Sub Type Semi Detached (Half Duplex)
Listing Status Sold
Purchase Type For Sale
Square Footage 1,016 sqft
Price per Sqft $294
Subdivision Bower
MLS® Listing ID A2012195
Sold Date 02/06/23
Style Bungalow,Side by Side
Bedrooms 3
Full Baths 2
Condo Fees $402
Originating Board Central Alberta
Year Built 1989
Annual Tax Amount $3,072
Tax Year 2022
Property Description
Welcome to this amazing 3 Bedroom, 2 Bath home in Highly sought-after 50+ community of Horizon Village. Throughout the years this home has been lovingly cared for with only one previous owner. Upon entering this wonderful home, you are greeted to a bright and open Living room/ Dining room combination with plenty of room to entertain family and friends. The L shaped Kitchen offers enough counter space to create wonderful family dinners. The Patio Doors led to a beautiful sunroom that over looks Sunny Brook Farms. Two nice sized bedrooms, a three-piece washroom and laundry room complete this main level. Downstairs is a Large Family room with Patio Doors so you can enjoy the great outdoors all in the comforts of your own home. Extra company! No worries there is a large bedroom and a 4-piece bath that would welcome the most discerning guest. This home is almost maintenance free; there is a new furnace and the newer Hot Water Tank, the poly B has been replaced (with the exception of one line to the outside tap) and the AC will keep you cool on the hot days of summer.
Location
Province AB
County Red Deer
Zoning R3
Direction E
Rooms
Basement Finished, Walk-Out
Interior
Interior Features Central Vacuum, Laminate Counters, Vinyl Windows
Heating Forced Air, Natural Gas
Cooling Central Air
Flooring Carpet, Hardwood, Linoleum
Appliance Central Air Conditioner, Dishwasher, Electric Stove, Freezer, Garage Control(s), Refrigerator, Stove(s), Washer
Laundry Electric Dryer Hookup, Main Level, Washer Hookup
Exterior
Parking Features Driveway, Single Garage Attached
Garage Spaces 1.0
Garage Description Driveway, Single Garage Attached
Fence Partial
Community Features Clubhouse, Shopping Nearby
Utilities Available Cable Internet Access, Garbage Collection, Satellite Internet Available, Sewer Connected
Amenities Available Clubhouse, Snow Removal, Trash, Visitor Parking
Roof Type Asphalt Shingle
Porch Enclosed
Exposure E
Total Parking Spaces 2
Building
Lot Description Close to Clubhouse
Foundation Other
Sewer Public Sewer
Water Public
Architectural Style Bungalow, Side by Side
Level or Stories One
Structure Type Vinyl Siding,Wood Frame
Others
HOA Fee Include Cable TV,Common Area Maintenance,Internet,Maintenance Grounds,Professional Management,Reserve Fund Contributions,Sewer,Snow Removal,Trash
Restrictions Adult Living,Board Approval
Tax ID 75161618
Ownership Assign. Of Contract
Pets Allowed Restrictions
Read Less



