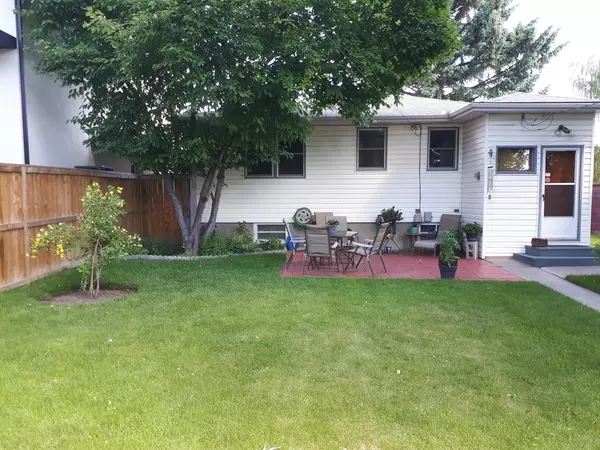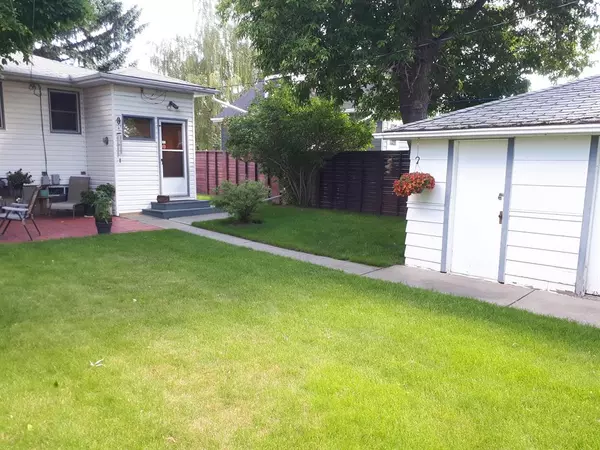For more information regarding the value of a property, please contact us for a free consultation.
1413 21 AVE NW Calgary, AB T2M 1L7
Want to know what your home might be worth? Contact us for a FREE valuation!

Our team is ready to help you sell your home for the highest possible price ASAP
Key Details
Sold Price $625,000
Property Type Single Family Home
Sub Type Detached
Listing Status Sold
Purchase Type For Sale
Square Footage 816 sqft
Price per Sqft $765
Subdivision Capitol Hill
MLS® Listing ID A2020889
Sold Date 02/06/23
Style Bungalow
Bedrooms 2
Full Baths 1
Originating Board Calgary
Year Built 1949
Annual Tax Amount $3,560
Tax Year 2022
Lot Size 5,640 Sqft
Acres 0.13
Property Description
EXCELLENT OPPORTUNITY FOR INVESTOR/LANDLORD/BUILDERS or TRADITIONAL HOME BUYER
This well-maintained 818 sq ft bungalow is located on a quiet inner street in Capitol Hill. This charming home shows pride of ownership and is move-in ready. The living and dining room area features a large picture window brightening these rooms all day long. The kitchen has cheerful characteristics with updated cabinet doors with a large window providing plenty of light. The main floor features 2 bedrooms and a 4-piece bathroom. The lower level is partially developed with an open family room, with pine wall panelling, a third bedroom, and a flex room that can also be used as a 4th bedroom. The large south-facing rear yard is fully fenced with beautiful trees and grass. There is a single-car garage with a separate storage room, ideal for storing all your tools and lawn care equipment. This is a great home and opportunity for a new owner on a tree-lined street close to SAIT, the University of Calgary, downtown, and steps away from Confederation Park, schools, parks, shopping, and more..... **PRIME LOCATION**
Location
Province AB
County Calgary
Area Cal Zone Cc
Zoning M-C1
Direction N
Rooms
Basement Full, Partially Finished
Interior
Interior Features No Smoking Home
Heating Forced Air, Natural Gas
Cooling None
Flooring Carpet, Linoleum
Appliance Electric Stove, Microwave, Range Hood, Washer/Dryer
Laundry In Basement
Exterior
Parking Features Alley Access, Single Garage Detached
Garage Spaces 1.0
Garage Description Alley Access, Single Garage Detached
Fence Fenced
Community Features Park, Schools Nearby, Playground, Sidewalks, Street Lights
Roof Type Asphalt
Porch None
Lot Frontage 47.02
Total Parking Spaces 3
Building
Lot Description Back Yard, City Lot, Front Yard, Landscaped, Rectangular Lot
Foundation Poured Concrete
Architectural Style Bungalow
Level or Stories One
Structure Type Wood Frame
Others
Restrictions None Known
Tax ID 76770544
Ownership Private
Read Less



