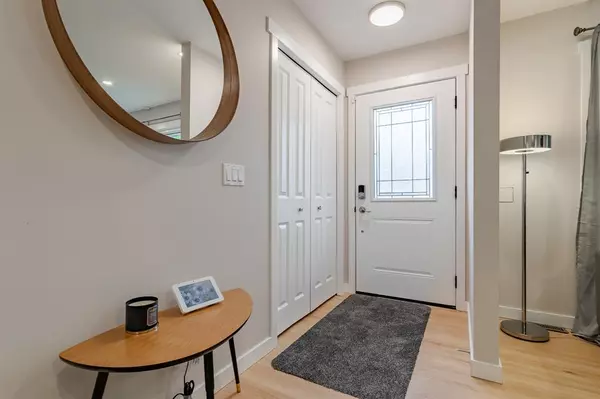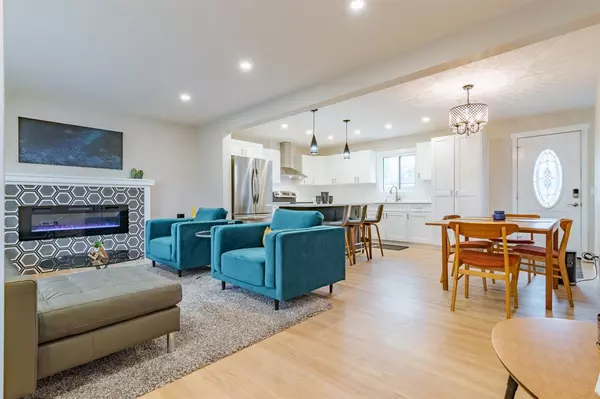For more information regarding the value of a property, please contact us for a free consultation.
50 Hanover RD SW Calgary, AB T2V 3J7
Want to know what your home might be worth? Contact us for a FREE valuation!

Our team is ready to help you sell your home for the highest possible price ASAP
Key Details
Sold Price $635,000
Property Type Single Family Home
Sub Type Detached
Listing Status Sold
Purchase Type For Sale
Square Footage 1,002 sqft
Price per Sqft $633
Subdivision Haysboro
MLS® Listing ID A2009932
Sold Date 02/07/23
Style Bungalow
Bedrooms 4
Full Baths 3
Originating Board Calgary
Year Built 1958
Annual Tax Amount $4,239
Tax Year 2022
Lot Size 5,155 Sqft
Acres 0.12
Property Description
AWESOME HOME & LOCATION in desirable WEST HAYSBORO!!! This fully renovated, open concept Bungalow features a stunning new kitchen; with island, Quartz countertops, stylish backsplash, updated appliances and plenty of counter & cupboard space. The living room is centered on a multi-function electric fireplace with tile surround. Beautiful oak hardwood floors throughout the main. The elegant primary bedroom features a good-sized walk-in closet with custom built-ins. The ensuite is perfect with double vanity and a huge, oversized shower. A second bedroom and another totally renovated bath complete this level. The fully developed lower level has a huge family/media room. Two good sized bedrooms and another new 5-pce bathroom. The laundry room on this level also provides plenty of storage. When you look at all the upgrades you know this home is move in ready. New windows, updated furnace & A/C, hardy board siding & painted stucco, updated shingles, soffits & eavestrough. New sidewalks & professionally landscaped. Private fenced yard with double detached garage. Fantastic value being offered in this fully renovated home!
Location
Province AB
County Calgary
Area Cal Zone S
Zoning R-C1
Direction E
Rooms
Other Rooms 1
Basement Finished, Full
Interior
Interior Features Breakfast Bar, Closet Organizers, Kitchen Island, Open Floorplan, Recessed Lighting, Stone Counters, Sump Pump(s), Vinyl Windows
Heating Forced Air, Natural Gas
Cooling Central Air
Flooring Carpet, Ceramic Tile, Hardwood
Fireplaces Number 1
Fireplaces Type Electric, Living Room, Tile
Appliance Central Air Conditioner, Dishwasher, Dryer, Electric Stove, Garage Control(s), Microwave, Range Hood, Refrigerator, Washer, Window Coverings
Laundry In Basement, Laundry Room
Exterior
Parking Features Double Garage Detached
Garage Spaces 2.0
Garage Description Double Garage Detached
Fence Fenced
Community Features Park, Schools Nearby, Playground, Sidewalks, Shopping Nearby
Roof Type Asphalt Shingle
Porch Deck
Lot Frontage 54.99
Total Parking Spaces 2
Building
Lot Description Back Lane, Back Yard, Lawn, Landscaped, Level, Rectangular Lot
Foundation Poured Concrete
Architectural Style Bungalow
Level or Stories One
Structure Type Composite Siding,Stucco
Others
Restrictions None Known
Tax ID 76677530
Ownership Private
Read Less



