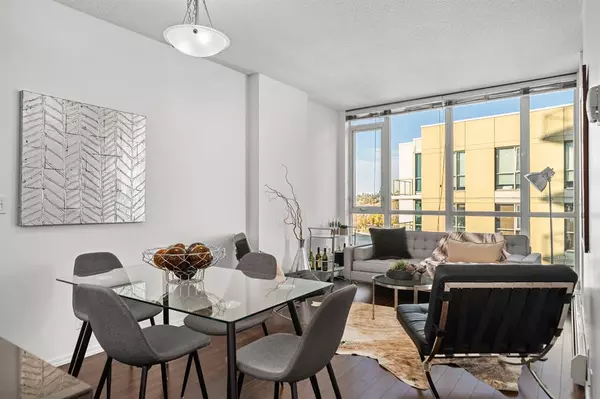For more information regarding the value of a property, please contact us for a free consultation.
325 3 ST SE #801 Calgary, AB T2G 0T9
Want to know what your home might be worth? Contact us for a FREE valuation!

Our team is ready to help you sell your home for the highest possible price ASAP
Key Details
Sold Price $315,000
Property Type Condo
Sub Type Apartment
Listing Status Sold
Purchase Type For Sale
Square Footage 756 sqft
Price per Sqft $416
Subdivision Downtown East Village
MLS® Listing ID A2020973
Sold Date 02/07/23
Style High-Rise (5+)
Bedrooms 2
Full Baths 2
Condo Fees $493/mo
Originating Board Calgary
Year Built 2010
Annual Tax Amount $1,680
Tax Year 2022
Property Description
Welcome to Unit 801 at Riverfront Pointe in Calgary's East Village. You will be immediately impressed by the high ceilings and floor-to-ceiling windows that allow for sweeping views of the river. This updated condo offers a bright, open concept floor plan with 2 good sized bedrooms and 2 full baths. The entire unit has been professionally painted with Benjamin Moore Chantilly Lace that exudes a bright, clean and airy feel. Dark laminate flooring, stainless steel appliances and stone counters also add to the modern feel of the home. A glass balcony off of the living room faces the river and provides great river, valley and downtown views. The unit offers IN-SUITE LAUNDRY with a new washer + dryer (2020), and one TITLED parking stall in the heated underground parkade. Full service building with on-site concierge and gym/recreation room. Walk to work & enjoy the beautiful river paths and close proximity to C-train, The Core Downtown, Eau Claire Market, Central Public Library, Studio Bell, Chinatown & the new shopping + amenities in East Village. Immediate possession is available.
--
Location
Province AB
County Calgary
Area Cal Zone Cc
Zoning CC-ET
Direction E
Rooms
Other Rooms 1
Interior
Interior Features Breakfast Bar, Open Floorplan, Stone Counters, Storage
Heating Baseboard
Cooling None
Flooring Carpet, Laminate
Appliance Dishwasher, Dryer, Electric Stove, Microwave Hood Fan, Refrigerator, Washer
Laundry In Unit
Exterior
Parking Features Parkade, Underground
Garage Description Parkade, Underground
Community Features Park, Sidewalks, Street Lights, Shopping Nearby
Amenities Available Elevator(s), Fitness Center, Roof Deck
Roof Type Other
Porch Balcony(s)
Exposure N
Total Parking Spaces 1
Building
Story 20
Architectural Style High-Rise (5+)
Level or Stories Single Level Unit
Structure Type Brick,Concrete,Stucco
Others
HOA Fee Include Amenities of HOA/Condo,Common Area Maintenance,Heat,Insurance,Maintenance Grounds,Professional Management,Reserve Fund Contributions,Sewer,Snow Removal,Water
Restrictions Pet Restrictions or Board approval Required,See Remarks
Ownership Private
Pets Allowed Restrictions
Read Less



