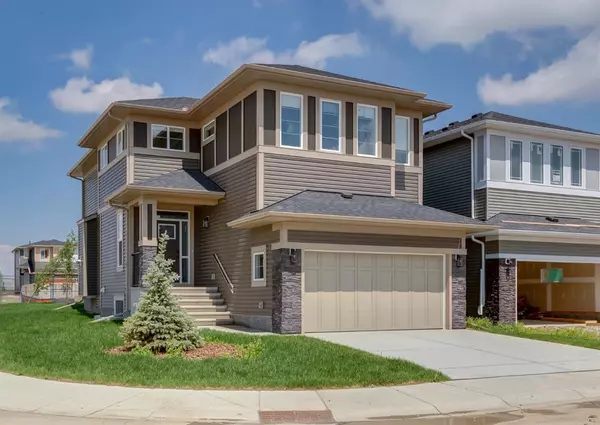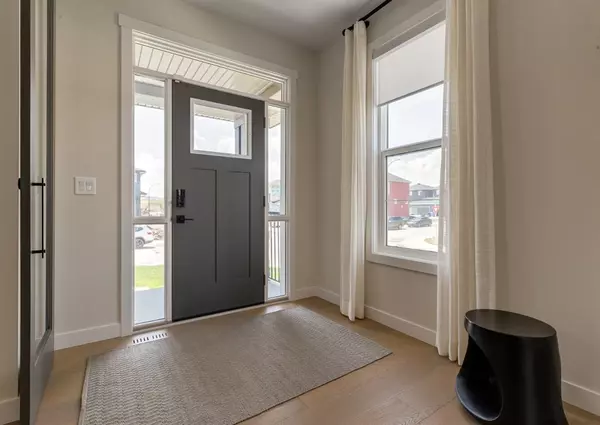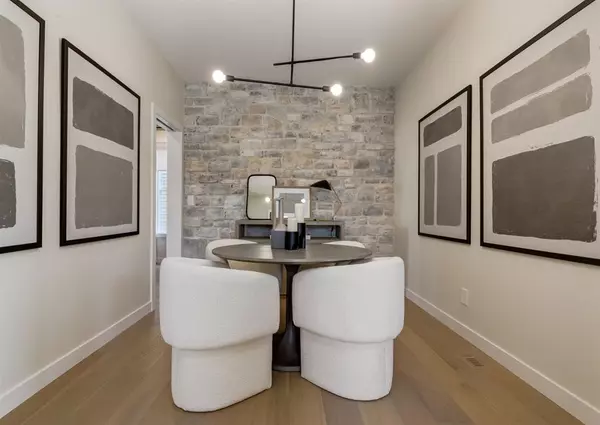For more information regarding the value of a property, please contact us for a free consultation.
42 Creekside AVE SW Calgary, AB T2X 4A9
Want to know what your home might be worth? Contact us for a FREE valuation!

Our team is ready to help you sell your home for the highest possible price ASAP
Key Details
Sold Price $840,000
Property Type Single Family Home
Sub Type Detached
Listing Status Sold
Purchase Type For Sale
Square Footage 2,461 sqft
Price per Sqft $341
Subdivision Pine Creek
MLS® Listing ID A2008914
Sold Date 02/07/23
Style 2 Storey
Bedrooms 4
Full Baths 3
Half Baths 1
HOA Fees $12/ann
HOA Y/N 1
Originating Board Calgary
Year Built 2021
Annual Tax Amount $4,525
Tax Year 2022
Lot Size 4,822 Sqft
Acres 0.11
Property Description
Stunning STARS Lottery home loaded with upgrades located on a corner lot in Sirocco. This two storey home features a main floor with 9ft ceilings, white oak hardwood floors throughout, gourmet kitchen with upgraded appliances including a high-end gas range, box style hood fan, hidden microwave and an overlay fridge door. Quartz countertops with rounded corners, full height cabinetry with crown moulding, soft close cabinets and drawers, island with flush eating bar and quartz waterfall. Open concept floorplan with a large living room with gas fireplace and decorative wall panelling and a great size dining nook with access to a rear deck and backyard with a stone patio with a built in firepit. Main floor den with barn doors that could also be used as a formal dining room. Walkthrough butler's pantry, 2pc bathroom and mudroom with built in lockers. The upper level features the large primary bedroom with a 5pc ensuite including separate vanities with quartz counters, a soaker tub and separate shower with upgraded 10mm glass and tile. A large walk-in closet with a second access through the laundry room with laminate shelving. Two other great sized bedrooms each with their own walk-in closet, a full bathroom with quartz counters, a study area and a huge central bonus room with tray ceilings. The basement is fully finished with a huge family room, a recreation area, a 4th bedroom and a full 4pc bathroom. Other upgrades include central A/C, upgraded lighting fixtures throughout, electronic window coverings, built in speakers and loads of windows bringing in great natural light. This is a must see home. Make your private showing today. Furniture can be included in the sale.
Location
Province AB
County Calgary
Area Cal Zone S
Zoning R-1s
Direction S
Rooms
Other Rooms 1
Basement Finished, Full
Interior
Interior Features Kitchen Island, Stone Counters, Tray Ceiling(s), Walk-In Closet(s), Wired for Sound
Heating Forced Air, Natural Gas
Cooling Central Air
Flooring Carpet, Ceramic Tile, Hardwood
Fireplaces Number 1
Fireplaces Type Gas
Appliance Central Air Conditioner, Dishwasher, Dryer, Garage Control(s), Gas Range, Microwave, Range Hood, Refrigerator, Washer, Window Coverings
Laundry Upper Level
Exterior
Parking Features Double Garage Attached
Garage Spaces 2.0
Garage Description Double Garage Attached
Fence None
Community Features Park, Playground, Sidewalks, Street Lights
Amenities Available None
Roof Type Asphalt Shingle
Porch Deck, See Remarks
Lot Frontage 49.35
Total Parking Spaces 4
Building
Lot Description Back Yard, Corner Lot, Landscaped, Rectangular Lot
Foundation Poured Concrete
Architectural Style 2 Storey
Level or Stories Two
Structure Type Stone,Wood Frame
Others
Restrictions Utility Right Of Way
Tax ID 76690204
Ownership Private
Read Less



