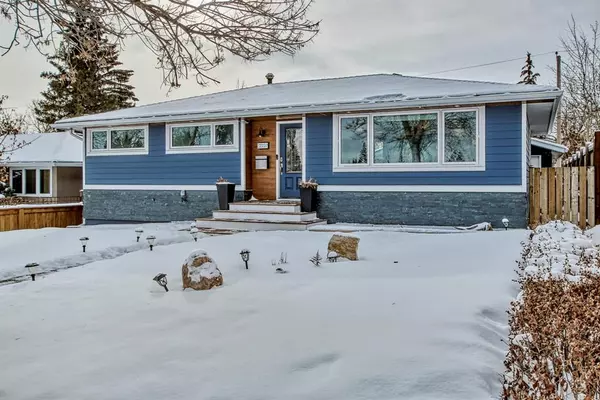For more information regarding the value of a property, please contact us for a free consultation.
2227 Lincoln DR SW Calgary, AB T3G 5G3
Want to know what your home might be worth? Contact us for a FREE valuation!

Our team is ready to help you sell your home for the highest possible price ASAP
Key Details
Sold Price $795,000
Property Type Single Family Home
Sub Type Detached
Listing Status Sold
Purchase Type For Sale
Square Footage 1,170 sqft
Price per Sqft $679
Subdivision North Glenmore Park
MLS® Listing ID A2022504
Sold Date 02/07/23
Style Bungalow
Bedrooms 5
Full Baths 3
Originating Board Calgary
Year Built 1960
Annual Tax Amount $4,826
Tax Year 2022
Lot Size 5,199 Sqft
Acres 0.12
Property Description
*** OPEN HOUSE: SAT & SUN 1 PM - 3 PM *** Welcome to 2227 Lincoln Dr - a very well-kept Bungalow in North Glenmore Park with a 2-Bedroom Legal Basement Suite.
This home is located directly across from St. James School's park in a very quiet neighborhood and has been updated with function, home efficiency and design in mind. Recent exterior updates include newer triple-pane windows, James Hardie siding with upgraded insulation and a completely insulated
double detached (oversized) heated garage with plenty of storage. On the inside, the upper level has 3 bedrooms and 2 full bathrooms and is complimented with maple hardwood flooring and stone countertops. There is a steam shower in the master and LED potlights in the living/dining room. The lower level includes a 2 bedroom legalized basement suite. Inside the mechanical room, you'll find a newer furnace and an on-demand hot water system. Whether you're in the market for a beautiful family home with income potential or an investment property, this versatile home will fit the bill. This home is unmatched in this price range for it's location, quality and potential income revenue. Here's the bonus... a Great SOUTH FACING fenced & landscaped yard with a new composite deck. Oh, there is also tons of street parking available as well. With proximity to schools (St. James School, Mount Royal University, Central Memorial HS, Shawnessy HS), public transport and other amenities like Marda Loop, Glenmore Park and Chinook Centre this home is certainly worthseeing. Book a showing now!
Location
Province AB
County Calgary
Area Cal Zone W
Zoning R-C1
Direction N
Rooms
Other Rooms 1
Basement Separate/Exterior Entry, Finished, Full, Suite
Interior
Interior Features Built-in Features, See Remarks
Heating Forced Air, Natural Gas
Cooling None
Flooring Carpet, Ceramic Tile, Hardwood
Appliance Dishwasher, Dryer, Electric Stove, Garage Control(s), Gas Stove, Refrigerator, Washer, Window Coverings
Laundry In Basement
Exterior
Parking Features Double Garage Detached
Garage Spaces 4.0
Garage Description Double Garage Detached
Fence Fenced
Community Features Golf, Schools Nearby, Playground, Shopping Nearby
Roof Type Asphalt Shingle
Porch Deck
Lot Frontage 52.0
Total Parking Spaces 4
Building
Lot Description Back Lane, Landscaped, Level, Rectangular Lot, Treed
Foundation Poured Concrete
Architectural Style Bungalow
Level or Stories One
Structure Type Brick,Composite Siding,See Remarks,Wood Frame
Others
Restrictions None Known
Tax ID 76860229
Ownership Private
Read Less



