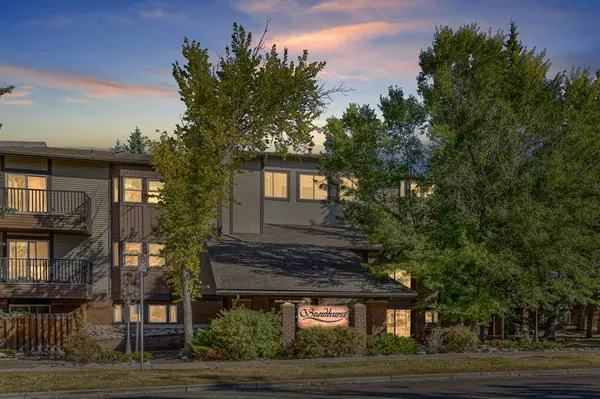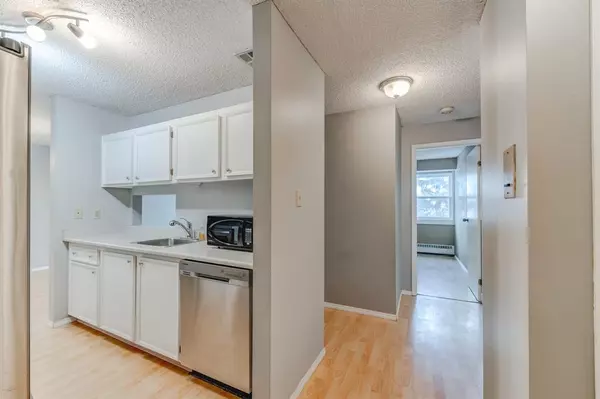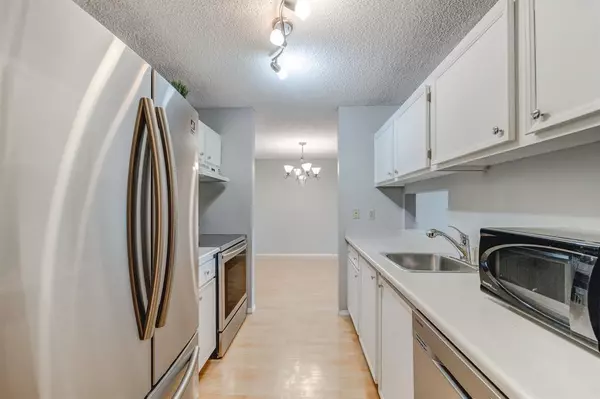For more information regarding the value of a property, please contact us for a free consultation.
550 Westwood DR SW #414 Calgary, AB T3C 3T9
Want to know what your home might be worth? Contact us for a FREE valuation!

Our team is ready to help you sell your home for the highest possible price ASAP
Key Details
Sold Price $210,000
Property Type Condo
Sub Type Apartment
Listing Status Sold
Purchase Type For Sale
Square Footage 844 sqft
Price per Sqft $248
Subdivision Westgate
MLS® Listing ID A2023264
Sold Date 02/07/23
Style Low-Rise(1-4)
Bedrooms 2
Full Baths 1
Condo Fees $505/mo
Originating Board Calgary
Year Built 1980
Annual Tax Amount $1,183
Tax Year 2022
Property Description
Presenting a rare opportunity with a TURNKEY two-bedroom condo, located in the heart of Westgate, featuring top-floor privacy and a coveted ‘end unit' location within the complex! This unit is ideal for a first-time buyer, investor, or a young family as it has an attractive price point, low fees, and has been recently refreshed so it is move in ready for you! From the moment you enter you will be impressed by the natural light and the upgraded flooring throughout. The beautifully appointed kitchen is timeless in design with ample, white cabinetry and full-sized stainless-steel appliances. A formal dining room is adjacent to the kitchen and is the perfect space to host family dinners and entertain! The dining area opens unto the generous family room. The family room showcases a plethora of natural light with floor-to ceiling glass doors and has access to your private balcony which has mature trees offering privacy and the right scenery for your summer nights. The primary retreat is ample in size with a walk-through closet that shares access to the four-piece bathroom. Your bathroom with all-tile feature is bright, clean, and well cared for. The second bedroom is large and inviting with a large closet. Additional features include a front-hall closet, a large storage room in-unit that could be used as a pantry, and a covered parking-stall with outlet. The Sandhurst Village complex is well maintained with lower fees than neighbouring buildings and offers a gym, owners lounge, a massive coin-operated laundry room, and plenty of visitor parking. The complex has recently replaced large exterior items such as the windows, a new hardie board exterior and roof. Additional building improvements include a newer intercom system and newer boiler. The upgrades on this side of the complex are complete – and there are no special assessments outstanding. This unit is located facing the quiet side of the building with mature trees and privacy. Westgate offers the inner-city lifestyle without the premium price and is centrally located with access to amenities, Westbrook mall, the c-train and shaganappi golf course. Within steps of this condo, you can enjoy a variety of restaurants, coffee shops, and the amenities of 17th avenue. This home offers exceptional value.
Location
Province AB
County Calgary
Area Cal Zone W
Zoning DC (pre 1P2007)
Direction N
Interior
Interior Features Closet Organizers, High Ceilings, No Smoking Home, Pantry, Vinyl Windows, Walk-In Closet(s)
Heating Baseboard
Cooling None
Flooring Ceramic Tile, Laminate
Appliance Dishwasher, Microwave, Oven, Refrigerator, Window Coverings
Laundry Common Area, Laundry Room
Exterior
Parking Features Carport, Stall
Garage Description Carport, Stall
Community Features Schools Nearby, Shopping Nearby
Amenities Available Fitness Center, Snow Removal, Visitor Parking
Porch Balcony(s)
Exposure N
Total Parking Spaces 1
Building
Story 4
Architectural Style Low-Rise(1-4)
Level or Stories Single Level Unit
Structure Type Brick,Metal Siding
Others
HOA Fee Include Amenities of HOA/Condo,Common Area Maintenance,Heat,Insurance,Reserve Fund Contributions,Sewer,Snow Removal,Water
Restrictions Board Approval
Tax ID 76554913
Ownership Private
Pets Allowed Restrictions
Read Less



