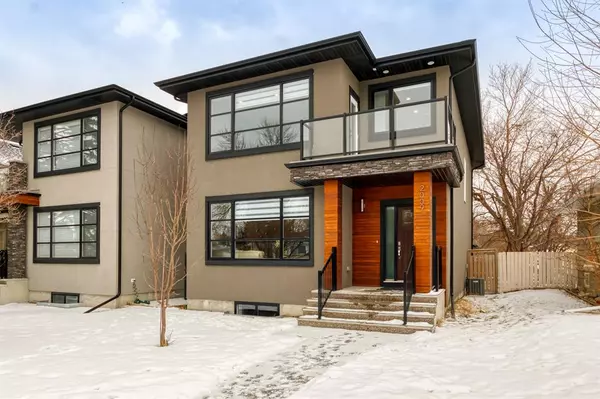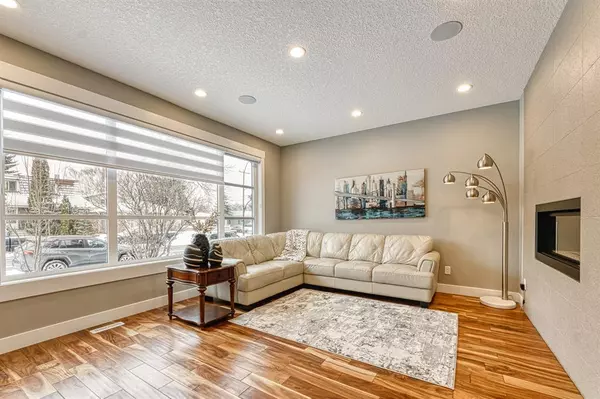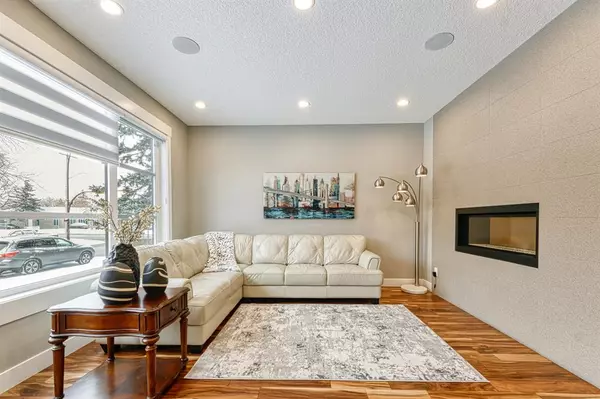For more information regarding the value of a property, please contact us for a free consultation.
2009 20 AVE NW Calgary, AB T2M 1H8
Want to know what your home might be worth? Contact us for a FREE valuation!

Our team is ready to help you sell your home for the highest possible price ASAP
Key Details
Sold Price $938,000
Property Type Single Family Home
Sub Type Detached
Listing Status Sold
Purchase Type For Sale
Square Footage 2,290 sqft
Price per Sqft $409
Subdivision Banff Trail
MLS® Listing ID A2021430
Sold Date 02/07/23
Style 2 Storey
Bedrooms 4
Full Baths 3
Half Baths 1
Originating Board Calgary
Year Built 2014
Annual Tax Amount $6,381
Tax Year 2022
Lot Size 3,961 Sqft
Acres 0.09
Property Description
Wow! Look at this Immaculate, Fully Finished 2 Storey Home with over 3200 sqft of developed living space in the inner city neighbourhood of Banff Trail! | 3+1 Bed & Den, 3.5 Bath Layout Great for a Growing Family! | Recent Upgrades: Brand New KitchenAid SS Appliances, All New Light Fixtures, New Carpet, Brand new custom Blinds | Central AC | New Quartz Countertops in Kitchen and All Bathrooms | Beautiful Engineered Hardwood Floors on Main Level | 9 ft Ceilings on Main, Upper and Basement Level | Built-in Organizers in All Closets | Huge Master Retreat with a Luxurious 7pc Ensuite Bath & Large Walk-in Closet | Convenient Upper Laundry | Developed Basement with a Wet Bar and In-Floor Heating | ***CHECK OUT THE 3D VIRTUAL TOUR***| This amazing home has everything you will ever need, it will impress you in both quality and functionality! Once you enter this home, you will notice a welcoming entryway, then to the left, you will see the Sun-soaked Living Room with a 2-sided gas fireplace. A great-sized Den for home office set-up, then a well-appointed Dining Room for your family meals or hosting guests. The beautiful, chef-delight Kitchen is a dream to cook in and entertain! It features New quartz countertops, a waterfall center island, beautiful full- heights cabinetry with natural wood finish, and high-end KitchenAid SS Appliances. A Half Bath and access to the backyard and detached Double garage. The Upper Level boasts a massive Master Retreat with a Luxurious 7pc Ensuite Bath (Double Vanity, Soaker Tub & Large Shower), a large walk-in closet and access to a private balcony. 2 generous-sized bedrooms, a 4pc Bath and a Laundry Room with a sink and cabinets for storage. The Fully Developed Basement has in-floor heating. It offers a large Family Room, a wet bar with a granite countertop, raised eating bar and a wine rack. A 4th Bedroom with a walk-in closet, a 3pc Bath with an oversized shower. Exterior features include a fenced, low-maintenance backyard, Patio, and a double detached garage with back lane access. Located in the Established Community and Prime location: Steps to Park, Playground, shops, cafes and restaurants. Walking distance to Banff Trail C-Train, close to Branton School, Capitol Hill School, St. Pius X School, SAIT and U of C! Easy access to 16 Ave NW, Downtown and Crowchild Trail NW! Come and see this beauty yourself, don't miss out!
Location
Province AB
County Calgary
Area Cal Zone Cc
Zoning R-CG
Direction N
Rooms
Other Rooms 1
Basement Finished, Full
Interior
Interior Features Built-in Features, Closet Organizers, Double Vanity, High Ceilings, Kitchen Island, Soaking Tub, Stone Counters, Walk-In Closet(s), Wet Bar
Heating In Floor, Forced Air, Natural Gas
Cooling Central Air
Flooring Carpet, Hardwood
Fireplaces Number 1
Fireplaces Type Double Sided, Gas
Appliance Built-In Oven, Built-In Refrigerator, Dishwasher, Dryer, Electric Cooktop, Garage Control(s), Microwave, Washer, Window Coverings
Laundry Laundry Room, Upper Level
Exterior
Parking Features Double Garage Detached
Garage Spaces 2.0
Garage Description Double Garage Detached
Fence Fenced
Community Features Schools Nearby, Playground, Sidewalks, Street Lights, Shopping Nearby
Roof Type Asphalt Shingle
Porch Balcony(s), Patio
Lot Frontage 33.07
Total Parking Spaces 2
Building
Lot Description Back Lane, Back Yard, Rectangular Lot
Foundation Poured Concrete
Architectural Style 2 Storey
Level or Stories Two
Structure Type Stucco,Wood Frame
Others
Restrictions None Known
Tax ID 76504831
Ownership Private
Read Less



