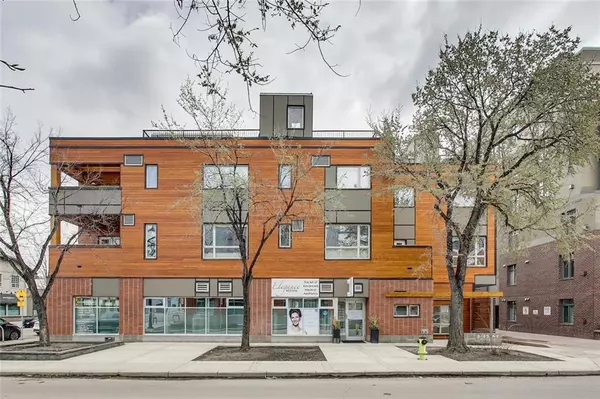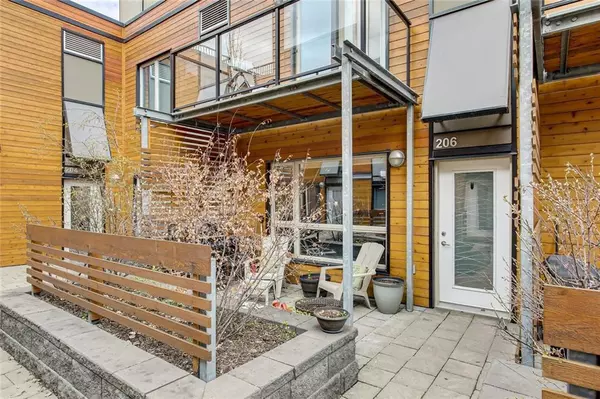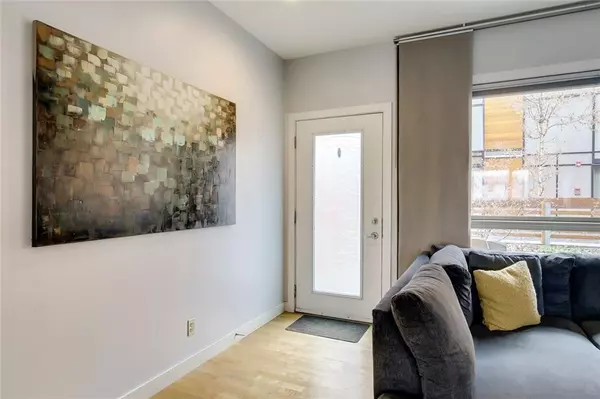For more information regarding the value of a property, please contact us for a free consultation.
118 8 ST NE #206 Calgary, AB T2E 1M2
Want to know what your home might be worth? Contact us for a FREE valuation!

Our team is ready to help you sell your home for the highest possible price ASAP
Key Details
Sold Price $414,700
Property Type Townhouse
Sub Type Row/Townhouse
Listing Status Sold
Purchase Type For Sale
Square Footage 1,051 sqft
Price per Sqft $394
Subdivision Bridgeland/Riverside
MLS® Listing ID A2018853
Sold Date 02/07/23
Style 2 Storey
Bedrooms 2
Full Baths 2
Condo Fees $616
Originating Board Calgary
Year Built 2007
Annual Tax Amount $2,620
Tax Year 2022
Lot Size 0.489 Acres
Acres 0.49
Property Description
Welcome to this stylish urban townhouse with a private rooftop patio, located in the heart of Bridgeland. A rare two storey condo, with no neighbors above or below, this unit features a bright and open floor plan with modern/industrial flair! Step into the inviting main floor: a spacious living room & generous dining area, both open to the beautiful kitchen with newer stainless steel fridge & dishwasher. Following the new carpet & glass railing staircase upstairs, you'll find a double master layout; two bedrooms each with their own 4pc bathroom, ideal for roommates, kids & guests. Enjoy any of the three outdoor living spaces - a casual outdoor patio for lounging & bbq-ing, a deck off the master bedroom, or a unique 16'x12' roof top patio, with downtown city views. The unit comes with titled, underground parking and storage locker. Walkable to Blue Star Diner, OEB, Shiki Menya, Sushi Bar Zipang, downtown, LRT and the Bow River Pathways. Start living your best urban life today in trendy Bridgeland!
Location
Province AB
County Calgary
Area Cal Zone Cc
Zoning MU-2 f3.0h16
Direction S
Rooms
Other Rooms 1
Basement None
Interior
Interior Features High Ceilings, No Smoking Home
Heating In Floor, Natural Gas
Cooling None
Flooring Carpet, Hardwood, Tile
Appliance Dishwasher, Dryer, Electric Stove, Microwave, Refrigerator, Washer, Window Coverings
Laundry In Unit
Exterior
Parking Features Parkade, Titled, Underground
Garage Description Parkade, Titled, Underground
Fence None
Community Features Playground
Amenities Available Elevator(s), Storage, Visitor Parking
Roof Type Rolled/Hot Mop
Porch Balcony(s)
Exposure S
Total Parking Spaces 1
Building
Lot Description Level, Views
Foundation Poured Concrete
Water Public
Architectural Style 2 Storey
Level or Stories Two
Structure Type Brick,Wood Frame,Wood Siding
Others
HOA Fee Include Caretaker,Common Area Maintenance,Heat,Insurance,Parking,Professional Management,Reserve Fund Contributions,Sewer,Snow Removal,Water
Restrictions Pet Restrictions or Board approval Required,Restrictive Covenant-Building Design/Size
Ownership Private
Pets Allowed Restrictions
Read Less



