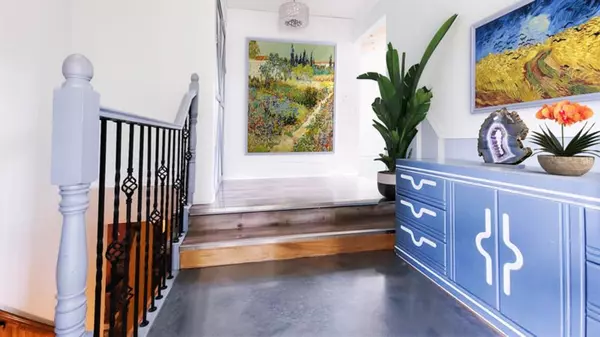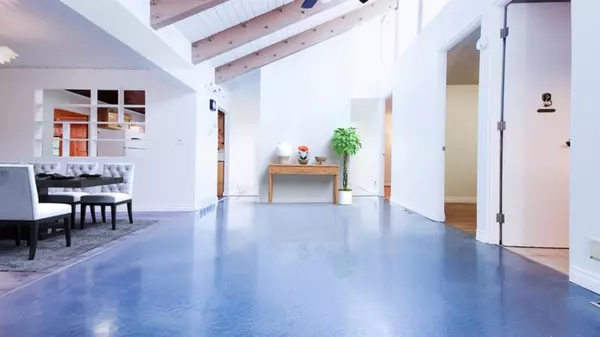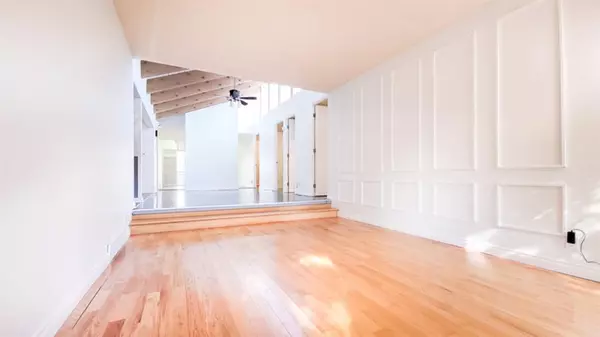For more information regarding the value of a property, please contact us for a free consultation.
302 huntham PL NE Calgary, AB T2K 4G7
Want to know what your home might be worth? Contact us for a FREE valuation!

Our team is ready to help you sell your home for the highest possible price ASAP
Key Details
Sold Price $581,622
Property Type Single Family Home
Sub Type Detached
Listing Status Sold
Purchase Type For Sale
Square Footage 1,846 sqft
Price per Sqft $315
Subdivision Huntington Hills
MLS® Listing ID A2019507
Sold Date 02/07/23
Style Bungalow
Bedrooms 4
Full Baths 2
Half Baths 1
Originating Board Calgary
Year Built 1970
Annual Tax Amount $3,200
Tax Year 2022
Lot Size 7,459 Sqft
Acres 0.17
Property Description
WOW!!! What A Unique High Beamed Atrium Bungalow, with 20 feet of Large Open Sky Atrium Windows lets in a bundle of Natural lights, perhaps a piece of blue sky, or a starry night, grace over the Open Concourse; where You can do Yoga under the blue sky or Dance under the Stars at night. This Centrally Aired huge 1846 sqft spacious Mediterranean style Bungalow home offers you the utmost comfort and pleasant living ambiance. You can enjoy a delicious breakfast at the wooden terrace and gazebo in the front yard and a family BBQ gathering at the other gazebo in the huge secluded private backyard. Wait for no further, seeing is believing, book a tour of this unique home today. This home is also a perfect fit for a Superb Air BnB operation as well.
Location
Province AB
County Calgary
Area Cal Zone N
Zoning R-C1
Direction E
Rooms
Other Rooms 1
Basement Finished, Full
Interior
Interior Features Beamed Ceilings, Bookcases, Ceiling Fan(s), Central Vacuum, Dry Bar, Natural Woodwork, No Animal Home, No Smoking Home, Open Floorplan, Sauna, Skylight(s), Stone Counters, Storage, Vaulted Ceiling(s), Vinyl Windows
Heating Forced Air, Natural Gas
Cooling Central Air
Flooring Hardwood, Laminate, Tile, Vinyl
Fireplaces Number 1
Fireplaces Type Living Room, Stone, Wood Burning
Appliance Central Air Conditioner, Dishwasher, Dryer, Electric Stove, Garage Control(s), Garburator, Microwave, Range Hood, Refrigerator, Washer/Dryer, Window Coverings
Laundry Laundry Room, Main Level
Exterior
Parking Features Concrete Driveway, Garage Door Opener, Garage Faces Front, Insulated, Single Garage Attached, Workshop in Garage
Garage Spaces 1.0
Garage Description Concrete Driveway, Garage Door Opener, Garage Faces Front, Insulated, Single Garage Attached, Workshop in Garage
Fence Fenced
Community Features Park, Schools Nearby, Playground, Pool, Sidewalks, Street Lights, Tennis Court(s), Shopping Nearby
Utilities Available Cable Available, Cable Connected, Cable Internet Access, Electricity Connected, Natural Gas Connected, Garbage Collection, Water Connected
Roof Type Asphalt,Asphalt Shingle,Flat
Porch Deck, Patio, Pergola, Porch
Lot Frontage 109.92
Exposure E
Total Parking Spaces 2
Building
Lot Description Back Lane, Back Yard, City Lot, Corner Lot, Fruit Trees/Shrub(s), Few Trees, Gazebo, Front Yard, Lawn, Garden, Low Maintenance Landscape, Irregular Lot, Landscaped, Level, Pie Shaped Lot, Private, See Remarks, Treed
Building Description Stucco, Built-in storage and shop
Foundation Poured Concrete
Sewer Public Sewer
Water Public
Architectural Style Bungalow
Level or Stories One
Structure Type Stucco
Others
Restrictions None Known
Tax ID 76829850
Ownership Private
Read Less



