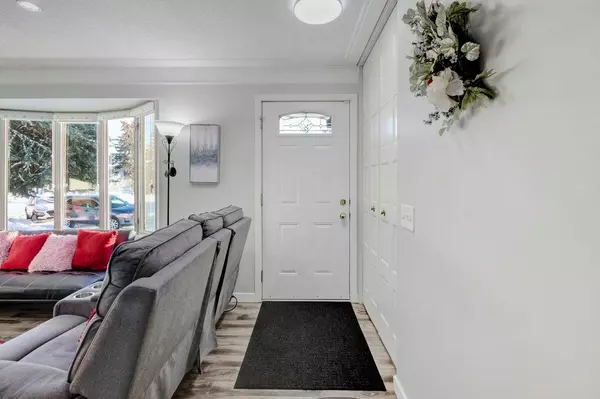For more information regarding the value of a property, please contact us for a free consultation.
408 Malvern Close NE Calgary, AB T2A 4A8
Want to know what your home might be worth? Contact us for a FREE valuation!

Our team is ready to help you sell your home for the highest possible price ASAP
Key Details
Sold Price $428,607
Property Type Single Family Home
Sub Type Detached
Listing Status Sold
Purchase Type For Sale
Square Footage 1,002 sqft
Price per Sqft $427
Subdivision Marlborough Park
MLS® Listing ID A2022155
Sold Date 02/08/23
Style Bungalow
Bedrooms 3
Full Baths 2
Originating Board Calgary
Year Built 1975
Annual Tax Amount $2,480
Tax Year 2022
Lot Size 4,682 Sqft
Acres 0.11
Property Description
Welcome home to your new 3 bedroom, 2 bath home in Marlborough Park. This home has been well cared for and has had updates throughout the years. Featuring all updated exterior work including roof, fascia, soffit and siding and an oversized garage!! Inside you’ll find all new laminate flooring, new windows and fresh paint. The primary bedroom is a good size and is accompanied by 2 other bedrooms with a well-appointed main bathroom that has been completely renovated. Your entertaining needs are taken care of with the large living room, dining room, and kitchen. The kitchen has been updated with quartz counter tops and a brand-new gas range stove! This home boasts a large fully developed basement with a great family room, a den that could be used as a 4th bedroom, and a full bath. In the very large storage room, you have your laundry and newer hot water tank and furnace. Step out to the sunny north facing backyard where you can enjoy the deck, fruit trees and garden. The lot is massive and flat. There is so much potential here. Your new home is close to schools, shopping, transit. This home is located just a quick drive to the Stoney Trail "Ring Road" and the Trans-Canada highway. This is a non-smoking/no pet home! This jewel shows pride of ownership. Book your showing today!
Location
Province AB
County Calgary
Area Cal Zone Ne
Zoning R-C1
Direction S
Rooms
Basement Finished, Full
Interior
Interior Features Central Vacuum, No Animal Home, No Smoking Home, Pantry, Storage, Vinyl Windows
Heating Forced Air, Natural Gas
Cooling None
Flooring Carpet, Ceramic Tile, Laminate
Fireplaces Number 1
Fireplaces Type Wood Burning
Appliance Dishwasher, Gas Stove, Microwave, Refrigerator, Washer, Window Coverings
Laundry Lower Level
Exterior
Parking Features Double Garage Detached, Oversized
Garage Spaces 2.0
Garage Description Double Garage Detached, Oversized
Fence Fenced
Community Features Park, Schools Nearby, Playground, Shopping Nearby
Roof Type Asphalt Shingle
Porch Deck
Lot Frontage 34.32
Total Parking Spaces 2
Building
Lot Description Back Lane, Back Yard, Fruit Trees/Shrub(s)
Foundation Poured Concrete
Architectural Style Bungalow
Level or Stories One
Structure Type Vinyl Siding
Others
Restrictions None Known
Tax ID 76477355
Ownership Private
Read Less
GET MORE INFORMATION




