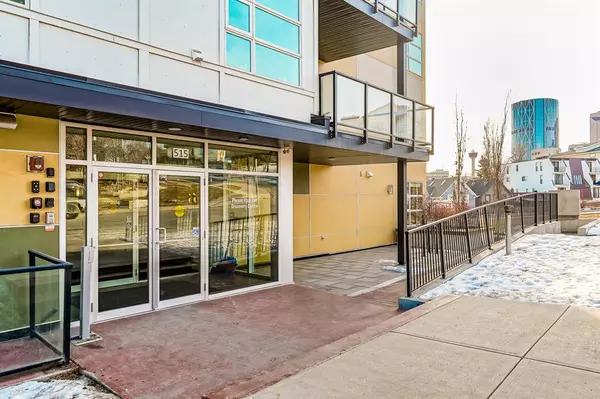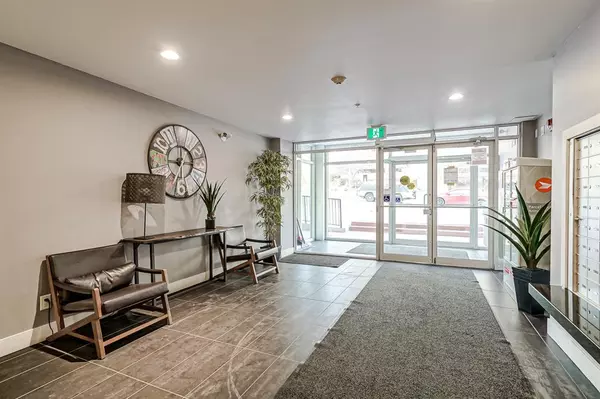For more information regarding the value of a property, please contact us for a free consultation.
515 4 AVE NE #206 Calgary, AB T2E 0J9
Want to know what your home might be worth? Contact us for a FREE valuation!

Our team is ready to help you sell your home for the highest possible price ASAP
Key Details
Sold Price $275,000
Property Type Condo
Sub Type Apartment
Listing Status Sold
Purchase Type For Sale
Square Footage 679 sqft
Price per Sqft $405
Subdivision Bridgeland/Riverside
MLS® Listing ID A2021322
Sold Date 02/08/23
Style Apartment
Bedrooms 2
Full Baths 2
Condo Fees $410/mo
Originating Board Calgary
Year Built 2016
Annual Tax Amount $1,891
Tax Year 2022
Lot Size 0.632 Acres
Acres 0.63
Property Description
PRICED TO SELL! Welcome to Bridgeland's popular Victory and Venture building! Don't miss out on this immaculate 2 bedroom, 2 bath, CORNER unit with titled secured underground parking and assigned storage. This unit features 2 generous size bedrooms, both with an en-suite bathroom, a beautiful and modern open layout, gleaming laminate flooring, bright/white soft close cabinetry with undermount lighting, built-in appliances, quartz countertops, an electric fireplace and a private south-facing balcony with a gas hook-up. This complex is pet friendly, includes a gym, yoga studio and 2 large roof top patios perfect for spring & summer entertaining and/or BBQ's. Did we mention the ample visitor parking? Just minutes away from Bridgeland, downtown, shopping, restaurants, schools, rivers, pathways, parks, Deerfoot and Memorial Dr.
BOOK YOUR SHOWING TODAY!
Location
Province AB
County Calgary
Area Cal Zone Cc
Zoning M-C2
Direction N
Rooms
Other Rooms 1
Interior
Interior Features Built-in Features, High Ceilings, No Smoking Home, Open Floorplan, Stone Counters, Vinyl Windows
Heating Baseboard, Fireplace(s)
Cooling None
Flooring Laminate
Fireplaces Number 1
Fireplaces Type Electric
Appliance Built-In Gas Range, Built-In Oven, Built-In Refrigerator, Dishwasher, Range Hood, Washer/Dryer Stacked, Window Coverings
Laundry In Unit
Exterior
Parking Features Underground
Garage Description Underground
Community Features Park, Schools Nearby, Playground, Sidewalks, Street Lights, Shopping Nearby
Amenities Available Elevator(s), Fitness Center, Other, Secured Parking, Storage, Trash, Visitor Parking
Porch Balcony(s)
Exposure S
Total Parking Spaces 1
Building
Story 4
Architectural Style Apartment
Level or Stories Single Level Unit
Structure Type Composite Siding,Wood Frame
Others
HOA Fee Include Caretaker,Common Area Maintenance,Gas,Heat,Insurance,Interior Maintenance,Reserve Fund Contributions,Snow Removal,Trash,Water
Restrictions Pet Restrictions or Board approval Required
Tax ID 76393211
Ownership Private
Pets Allowed Yes
Read Less



