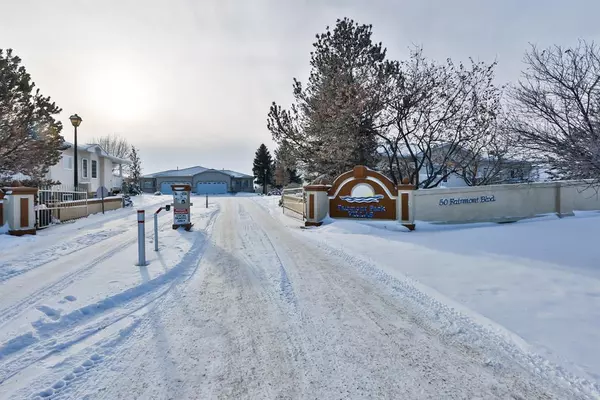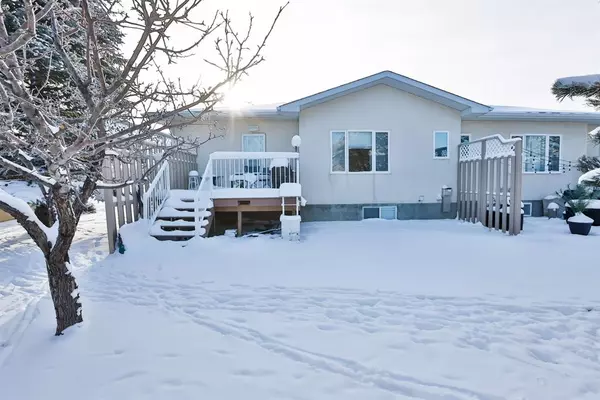For more information regarding the value of a property, please contact us for a free consultation.
50 Fairmont BLVD S #9 Lethbridge, AB T1K 7H5
Want to know what your home might be worth? Contact us for a FREE valuation!

Our team is ready to help you sell your home for the highest possible price ASAP
Key Details
Sold Price $340,000
Property Type Single Family Home
Sub Type Semi Detached (Half Duplex)
Listing Status Sold
Purchase Type For Sale
Square Footage 1,019 sqft
Price per Sqft $333
Subdivision Fairmont
MLS® Listing ID A2011337
Sold Date 02/08/23
Style Bungalow,Side by Side
Bedrooms 4
Full Baths 3
Condo Fees $335
Originating Board Lethbridge and District
Year Built 1997
Annual Tax Amount $3,992
Tax Year 2022
Lot Size 5,597 Sqft
Acres 0.13
Property Description
Welcome to Fairmount Park Villas! This is a fully developed half a duplex with four-bedrooms, three bathrooms and a double attached garage. This is perfect for adult living. It's a great size with lots of storage and space and has the conveniences of a condo board to look after snow removal and maintenance of the yard! The backyard has privacy screens between the yards and vinyl decking as well. The main floor has two bedrooms, one which is right off of the front door that could double as an office. The main floor is an open concept where the living/dining room and kitchen are all connected with windows in all areas letting in tons of light. There are hard surface floors throughout the main living space and a fireplace making the living room nice and cozy. The kitchen has tons of cabinetry including a corner pantry and a large peninsula with eating bar or extra space to make cookies. Off of the insulated and dry walled double garage there is a mudroom/laundry space with tons of storage and a laundry sink. As you head into the basement you are greeted with another large living space with a gas fireplace, two more additional bedrooms, bathroom and a utility space for all the crafting or art projects you would like to work on. The LOCATION of this home is FANTASTIC with shopping, groceries and restaurants nearby! Let your realtor know today you would like to view this home!
Location
Province AB
County Lethbridge
Zoning R-CM-20
Direction S
Rooms
Other Rooms 1
Basement Finished, Full
Interior
Interior Features Storage, Sump Pump(s)
Heating Forced Air, Natural Gas
Cooling Central Air
Flooring Carpet, Hardwood, Linoleum
Fireplaces Number 2
Fireplaces Type Electric, Family Room, Gas
Appliance Central Air Conditioner, Dishwasher, Electric Stove, Garage Control(s), Garburator, Microwave, Range Hood, Refrigerator, Washer/Dryer, Window Coverings
Laundry Laundry Room, Main Level
Exterior
Parking Features Concrete Driveway, Double Garage Attached
Garage Spaces 2.0
Garage Description Concrete Driveway, Double Garage Attached
Fence None
Community Features Gated, Park, Schools Nearby, Sidewalks, Street Lights, Shopping Nearby
Amenities Available None
Roof Type Asphalt Shingle
Porch Deck, Front Porch
Lot Frontage 49.0
Exposure S
Total Parking Spaces 4
Building
Lot Description Corner Lot, Treed
Foundation Poured Concrete
Architectural Style Bungalow, Side by Side
Level or Stories One
Structure Type Stucco
Others
HOA Fee Include Maintenance Grounds,Reserve Fund Contributions,Snow Removal
Restrictions Pet Restrictions or Board approval Required,Pets Allowed
Tax ID 75872230
Ownership Private
Pets Allowed Restrictions, Yes
Read Less



