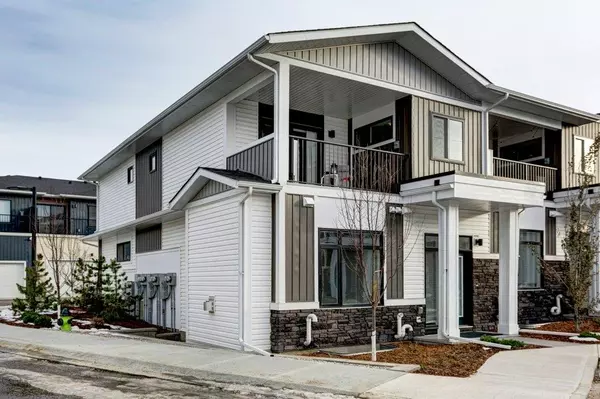For more information regarding the value of a property, please contact us for a free consultation.
214 Crestbrook Common SW Calgary, AB T3B 6L1
Want to know what your home might be worth? Contact us for a FREE valuation!

Our team is ready to help you sell your home for the highest possible price ASAP
Key Details
Sold Price $505,000
Property Type Townhouse
Sub Type Row/Townhouse
Listing Status Sold
Purchase Type For Sale
Square Footage 1,370 sqft
Price per Sqft $368
Subdivision Crestmont
MLS® Listing ID A2013824
Sold Date 02/08/23
Style 2 Storey
Bedrooms 3
Full Baths 3
Half Baths 1
Condo Fees $272
HOA Fees $28/ann
HOA Y/N 1
Originating Board Calgary
Year Built 2021
Annual Tax Amount $2,699
Tax Year 2022
Lot Size 1,252 Sqft
Acres 0.03
Property Description
Welcome to Crestmont's SOLD OUT Parallel Bloc by Trico! 1800+ sq ft of fully finished living space. This 3 bed / 3.5 bath + den, end unit boasts 11 foot ceilings on the main level and positively overflows with upgrades top to bottom ! You'll love coming home to the welcoming open plan, cozy gas fireplace and spacious kitchen. Upstairs is host to a massive principle bedroom with 3 piece ensuite and huge walk-in closet. The second upstairs bedroom enjoys a cheater door to the main 4 piece bath, a large walk-in closet AND THEN....private, west exposed balcony perfect for unwinding after a busy day or savouring a peaceful, morning coffee. Another fantastic feature of the upper level is the bright, open loft/den area perfect for home office/ zoom room! The lower level development has recently been professionally finished in the perfect layout with a bright bedroom, large recreation space + lovely 3 piece bathroom. The insulated, DOUBLE WIDE garage is perfect for your vehicles (no jockeying front to back)+ loads of gear storage. Parallel Bloc in Crestmont's sought after west end boasts excellent access to Old Banff Coach Rd for quick access to West Springs amenities as well as Calgary Climbing Centre, Canada Olympic Park, Valley Ridge Golf Course, the wonderful Greenwich development + Calgary Farmer's Market West and of course, quick getaways to the mountains! A fantastic opportunity to be an integral part of this brand new complex in one of Calgary's premier SW neighbourhoods! Don't miss this one!
Location
Province AB
County Calgary
Area Cal Zone W
Zoning M-G
Direction W
Rooms
Other Rooms 1
Basement Finished, Full
Interior
Interior Features Ceiling Fan(s), High Ceilings, Kitchen Island, No Animal Home, No Smoking Home, Open Floorplan, Vinyl Windows
Heating Forced Air, Natural Gas
Cooling Rough-In
Flooring Carpet, Vinyl
Fireplaces Number 1
Fireplaces Type Blower Fan, Gas, Living Room, Mantle, Tile
Appliance Dishwasher, Electric Range, Garage Control(s), Microwave, Refrigerator, Washer/Dryer, Window Coverings
Laundry Upper Level
Exterior
Parking Features Double Garage Attached, Garage Door Opener, Garage Faces Rear
Garage Spaces 2.0
Garage Description Double Garage Attached, Garage Door Opener, Garage Faces Rear
Fence None
Community Features Clubhouse, Park, Playground, Shopping Nearby
Amenities Available Clubhouse, Dog Park, Playground, Visitor Parking
Roof Type Asphalt Shingle
Porch Balcony(s)
Lot Frontage 21.46
Exposure W
Total Parking Spaces 2
Building
Lot Description Street Lighting
Foundation Poured Concrete
Architectural Style 2 Storey
Level or Stories Two
Structure Type Composite Siding,Stone,Vinyl Siding
New Construction 1
Others
HOA Fee Include Insurance,Maintenance Grounds,Professional Management,Reserve Fund Contributions,Snow Removal,Trash
Restrictions Pet Restrictions or Board approval Required
Tax ID 76773683
Ownership Private
Pets Allowed Yes
Read Less



