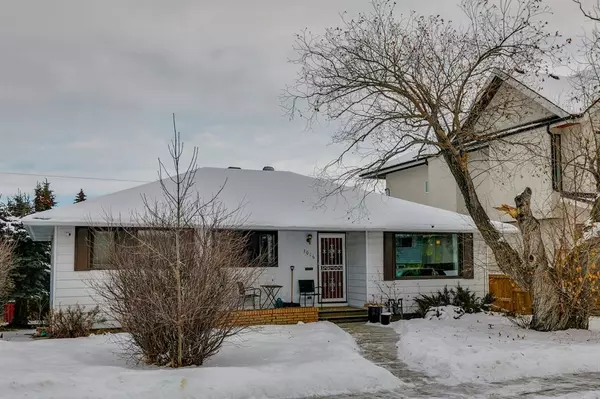For more information regarding the value of a property, please contact us for a free consultation.
3016 13 AVE SW Calgary, AB T3C 0V2
Want to know what your home might be worth? Contact us for a FREE valuation!

Our team is ready to help you sell your home for the highest possible price ASAP
Key Details
Sold Price $725,000
Property Type Single Family Home
Sub Type Detached
Listing Status Sold
Purchase Type For Sale
Square Footage 1,293 sqft
Price per Sqft $560
Subdivision Shaganappi
MLS® Listing ID A2022777
Sold Date 02/08/23
Style Bungalow
Bedrooms 4
Full Baths 2
Originating Board Calgary
Year Built 1954
Annual Tax Amount $4,168
Tax Year 2022
Lot Size 5,995 Sqft
Acres 0.14
Property Description
Here is a RARE Opportunity for BUILDERS or INVESTORS in a premiere inner city location. This 1293 Sq. Ft bungalow is on a 58 X 103 ft walkout lot, and is zoned R-C2. As you enter this retro chic home there is a large living / dining room with hardwood floors which opens to the Kitchen. The Kitchen has Oak Cabinets and Stainless steel appliances (Bosch dishwasher). There are 3 bedrooms and a 4 pce main bathroom. Off the back door you have a large deck, & private backyard with partial views of the golf course. The basement offers a huge family room, 4th bedroom, 3 pce bathroom, laundry, office, storage & has access to your attached double car garage. Located in the desirable community of Shaganappi, this property has fast & easy access to Downtown, 17th avenue, & is a quick 5-minute walk to Westbrook Mall / LRT Station, & the Nicholls Family Library. Conveniently located close to all levels of excellent schools, the Shaganappi Golf Course and the Killarney Aquatic Centre.
Location
Province AB
County Calgary
Area Cal Zone Cc
Zoning R-C2
Direction S
Rooms
Basement Finished, Full
Interior
Interior Features No Smoking Home
Heating Forced Air, Natural Gas
Cooling None
Flooring Carpet, Hardwood, Linoleum
Appliance Dishwasher, Electric Stove, Refrigerator, Window Coverings
Laundry Laundry Room
Exterior
Parking Features Double Garage Attached
Garage Spaces 2.0
Garage Description Double Garage Attached
Fence Fenced
Community Features Golf, Schools Nearby, Sidewalks, Street Lights, Shopping Nearby
Roof Type Asphalt Shingle
Porch Deck
Lot Frontage 58.4
Exposure S
Total Parking Spaces 4
Building
Lot Description Back Lane, Lawn, Landscaped, Rectangular Lot, Treed, Views
Foundation Poured Concrete
Architectural Style Bungalow
Level or Stories One
Structure Type Metal Siding
Others
Restrictions None Known
Tax ID 76425309
Ownership Private
Read Less



