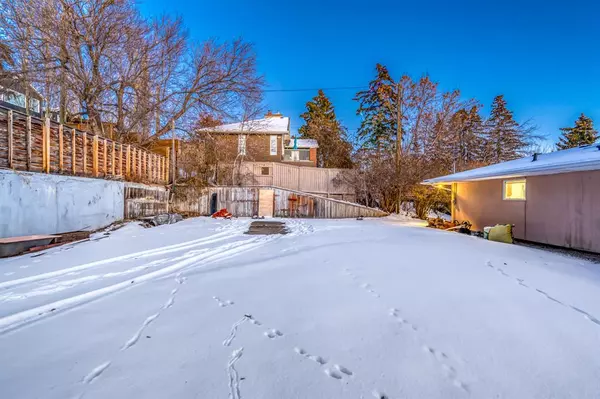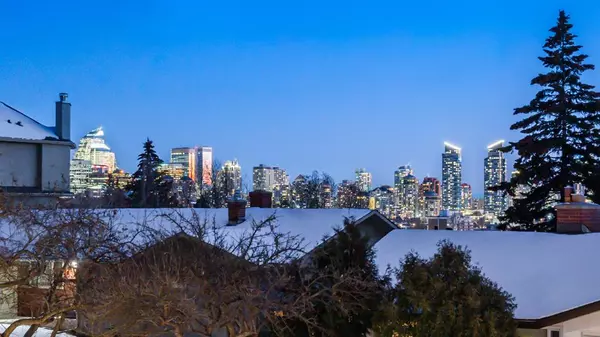For more information regarding the value of a property, please contact us for a free consultation.
1736 12 AVE NW Calgary, AB T2N 1J2
Want to know what your home might be worth? Contact us for a FREE valuation!

Our team is ready to help you sell your home for the highest possible price ASAP
Key Details
Sold Price $1,400,000
Property Type Single Family Home
Sub Type Detached
Listing Status Sold
Purchase Type For Sale
Square Footage 1,819 sqft
Price per Sqft $769
Subdivision Hounsfield Heights/Briar Hill
MLS® Listing ID A2015643
Sold Date 02/08/23
Style Bungalow
Bedrooms 3
Full Baths 2
Half Baths 1
Originating Board Calgary
Year Built 1954
Annual Tax Amount $11,000
Tax Year 2022
Lot Size 6,501 Sqft
Acres 0.15
Lot Dimensions Includes adjacent lot next door in lot frontage.
Property Description
Watch the full cinematic tour of this impressive estate opportunity. Welcome to your new home with stunning city views! Located in Briar Hill/Hounsfield Heights, this walk out bungalow features over 3,000 sqft of total living quarters with double attached garage with adjacent lot, ready for you to expand and build your dream compound. This family home features 3 bedrooms with 2.5 baths. Entering the home you will notice the abundance of storage space and open foyer. As you head upstairs, there is an open concept floor plan with hardwood flooring, skylights, and a large kitchen with plenty of storage space. Your primary bedroom is a good size and has a walk in closet and 3 piece ensuite. There are two additional bedrooms along with 1.5 additional baths. Your new home features a wrap around porch to take in those stunning city views along with a private yard, double attached garage, and situated on a corner lot. This home is close to all amenities and a short distance to downtown. The adjacent lot is already subdivided and is 56x102 ft. Build your dream home today!
Location
Province AB
County Calgary
Area Cal Zone Cc
Zoning R-C1
Direction W
Rooms
Other Rooms 1
Basement Finished, Walk-Out
Interior
Interior Features Kitchen Island, Open Floorplan, Skylight(s), Storage
Heating Forced Air, Natural Gas
Cooling None
Flooring Carpet, Hardwood, Vinyl
Fireplaces Number 1
Fireplaces Type Gas
Appliance Built-In Oven, Dishwasher, Dryer, Electric Cooktop, Microwave, Refrigerator, Washer
Laundry In Basement
Exterior
Parking Features Block Driveway, Double Garage Attached, Garage Faces Front
Garage Spaces 2.0
Garage Description Block Driveway, Double Garage Attached, Garage Faces Front
Fence None
Community Features Park, Schools Nearby, Playground, Shopping Nearby
Roof Type Asphalt Shingle
Porch Wrap Around
Lot Frontage 112.93
Total Parking Spaces 4
Building
Lot Description Back Yard, Views
Foundation Poured Concrete
Architectural Style Bungalow
Level or Stories One
Structure Type Brick,Stucco,Wood Frame
Others
Restrictions None Known
Ownership Private
Read Less



