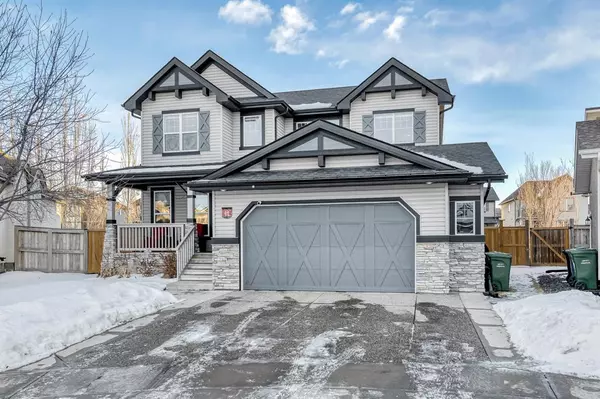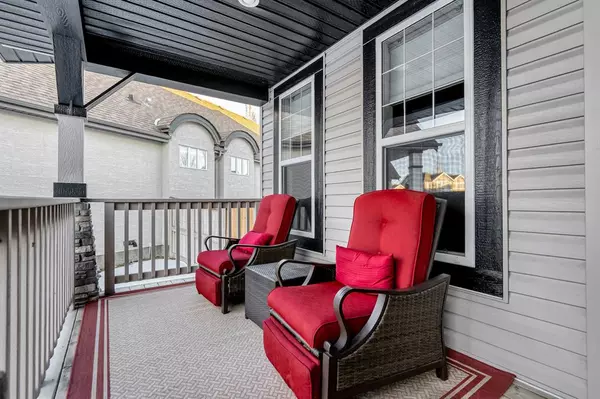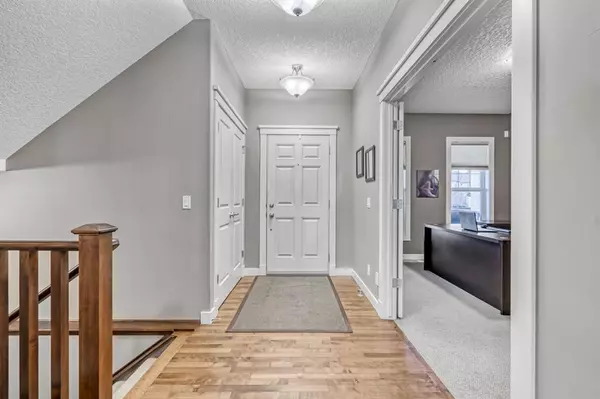For more information regarding the value of a property, please contact us for a free consultation.
11 Elgin Estates CV SE Calgary, AB T2Z 0B8
Want to know what your home might be worth? Contact us for a FREE valuation!

Our team is ready to help you sell your home for the highest possible price ASAP
Key Details
Sold Price $731,825
Property Type Single Family Home
Sub Type Detached
Listing Status Sold
Purchase Type For Sale
Square Footage 2,260 sqft
Price per Sqft $323
Subdivision Mckenzie Towne
MLS® Listing ID A2021191
Sold Date 02/08/23
Style 2 Storey
Bedrooms 3
Full Baths 2
Half Baths 1
HOA Fees $18/ann
HOA Y/N 1
Originating Board Calgary
Year Built 2007
Annual Tax Amount $4,397
Tax Year 2022
Lot Size 6,770 Sqft
Acres 0.16
Property Description
A stunning Albi built home located on a cul-de-sac, positioned on a pie lot in the sought after community of Elgin Estates in McKenzie Towne. Upon arrival you're greeted with a covered front porch, then upon entering 9 foot ceilings, gleaming hardwood flooring and a spacious entry with a guest closet. The main floor has a large office with double French doors, an extensive mud room off the garage entrance which is double and oversized offering plenty of room for 2 vehicles plus a work space. The kitchen has classic wood cabinetry cabinetry, designer lighting, stainless steel appliances including a gas range with double ovens, has subway tiled backsplash, granite counters, 2 islands and comes with a corner pantry. The dining area can comfortably accommodate dining for 8 and offers access to the yard via sliding patio doors. The spacious living room has a stone finished feature fireplace and is open to the kitchen and dining areas and offers picturesque window seating overlooking the yard. The upper level hosts a large master bedroom with vaulted ceilings, a large walk-in closet and en-suite bathroom with "His and Her's" vanities, a large corner soaker tub, walk-in shower and WC. There are a further 2 sizable bedrooms above as well as a family bathroom, laundry room with ample storage and reading nook which would be a great spot for a desk. The yard offers a newer (2020) full width deck finished in composite with glass railing, plus privacy screen for the hot tub area and is surrounded by mature Columnar Aspen Trees for additional privacy, with low maintenance landscaping, has natural gas for a BBQ, plenty of space for a trampoline whilst not sacrificing room for the kids to play. This property has many upgrades including Central Air Conditioning, upgraded window coverings throughout as well as smart controlled lighting. McKenzie Towne has so many amenities available, as well as the tobogganing hill and skating rink, plus offers easy access to Deerfoot and Stoney Trails, South Campus and shopping at 130th, Mahogany Village and Seton.
Location
Province AB
County Calgary
Area Cal Zone Se
Zoning R-1
Direction N
Rooms
Other Rooms 1
Basement Full, Unfinished
Interior
Interior Features Breakfast Bar, Ceiling Fan(s), Chandelier, Closet Organizers, Double Vanity, French Door, Granite Counters, High Ceilings, Kitchen Island, Natural Woodwork, No Smoking Home, Open Floorplan, Pantry, See Remarks, Smart Home, Storage, Vaulted Ceiling(s), Vinyl Windows, Walk-In Closet(s)
Heating Forced Air, Natural Gas
Cooling Central Air
Flooring Carpet, Ceramic Tile, Hardwood
Fireplaces Number 1
Fireplaces Type Gas, Living Room, Mantle
Appliance Central Air Conditioner, Dishwasher, Dryer, Gas Range, Microwave Hood Fan, Refrigerator, Washer, Window Coverings
Laundry Laundry Room, Upper Level
Exterior
Parking Features Double Garage Attached, Driveway, Oversized
Garage Spaces 2.0
Garage Description Double Garage Attached, Driveway, Oversized
Fence Fenced
Community Features Clubhouse, Park, Schools Nearby, Playground, Sidewalks, Street Lights, Shopping Nearby
Amenities Available None
Roof Type Asphalt Shingle
Porch Deck, Front Porch, Glass Enclosed
Lot Frontage 39.93
Total Parking Spaces 4
Building
Lot Description Back Yard, Cul-De-Sac, Fruit Trees/Shrub(s), Low Maintenance Landscape, No Neighbours Behind, Landscaped, Pie Shaped Lot, Treed
Foundation Poured Concrete
Architectural Style 2 Storey
Level or Stories Two
Structure Type Stone,Vinyl Siding,Wood Frame
Others
Restrictions None Known
Tax ID 76334544
Ownership Private
Read Less



