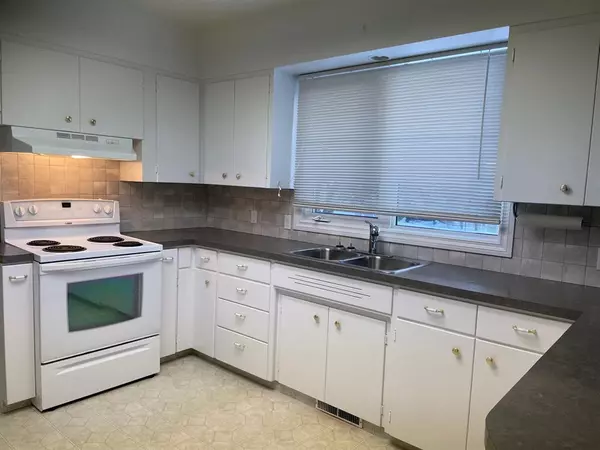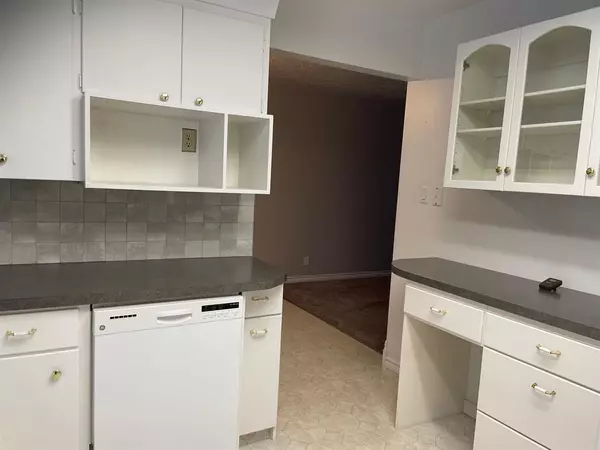For more information regarding the value of a property, please contact us for a free consultation.
4641 52 ST Olds, AB T4H 1E8
Want to know what your home might be worth? Contact us for a FREE valuation!

Our team is ready to help you sell your home for the highest possible price ASAP
Key Details
Sold Price $315,000
Property Type Single Family Home
Sub Type Detached
Listing Status Sold
Purchase Type For Sale
Square Footage 1,095 sqft
Price per Sqft $287
MLS® Listing ID A2019360
Sold Date 02/09/23
Style Bungalow
Bedrooms 3
Full Baths 2
Originating Board Calgary
Year Built 1961
Annual Tax Amount $2,328
Tax Year 2022
Lot Size 7,200 Sqft
Acres 0.17
Property Description
Are you a First time Homebuyer looking for a quality built well cared for home? Or perhaps you are ready to downsize ? This well maintained 3 bedroom bungalow could be yours. This home is move in ready and shows pride of ownership. Three nice sized bedrooms on the main floor with a 4 piece updated bathroom. Loads of sunlight streams thru the house and from your kitchen or dining room window you can watch the various song birds as they nest in the mature trees. Downstairs you will find plenty of storage areas in the laundry area and a small hobby/work shop off the 3 piece bathroom plus a very large family room. and another bedroom, the furnace in the home has been very well maintained and sellers installed a new furnace motor in November 2022. Outside you will find the oversized double detached heated garage with a i wall of workbenches, The home is situated in the quiet mature area of East Olds with its wide streets and large lots. This home sits on a 60'x120' lot with neighbour fences on east and west side. Only one block to Olds College and the Aquatic Centre and a short walk to the Olds High School.
Location
Province AB
County Mountain View County
Zoning R1
Direction N
Rooms
Basement Full, Partially Finished
Interior
Interior Features Laminate Counters, No Animal Home, No Smoking Home, Vinyl Windows
Heating Forced Air, Natural Gas
Cooling None
Flooring Carpet, Linoleum
Appliance Dishwasher, Dryer, Electric Stove, Garage Control(s), Range Hood, Refrigerator, Satellite TV Dish
Laundry Lower Level
Exterior
Parking Features Concrete Driveway, Double Garage Detached, Garage Door Opener, Garage Faces Side, Heated Garage, Off Street, RV Access/Parking
Garage Spaces 2.0
Garage Description Concrete Driveway, Double Garage Detached, Garage Door Opener, Garage Faces Side, Heated Garage, Off Street, RV Access/Parking
Fence Partial
Community Features Golf, Schools Nearby, Pool, Sidewalks, Street Lights
Roof Type Asphalt Shingle
Porch Deck
Lot Frontage 60.0
Exposure N
Total Parking Spaces 4
Building
Lot Description Back Lane, Back Yard
Foundation Poured Concrete
Architectural Style Bungalow
Level or Stories One
Structure Type Stucco,Wood Siding
Others
Restrictions None Known
Tax ID 56867331
Ownership Private
Read Less



