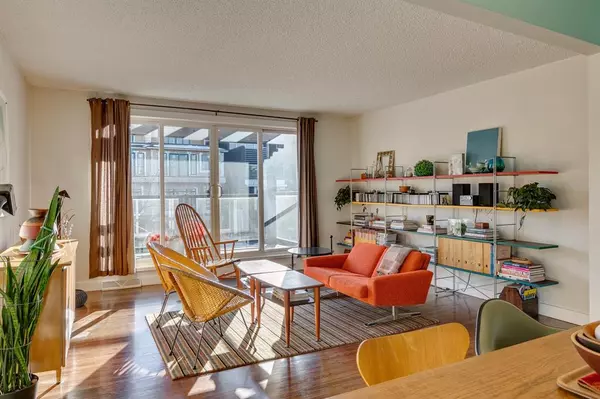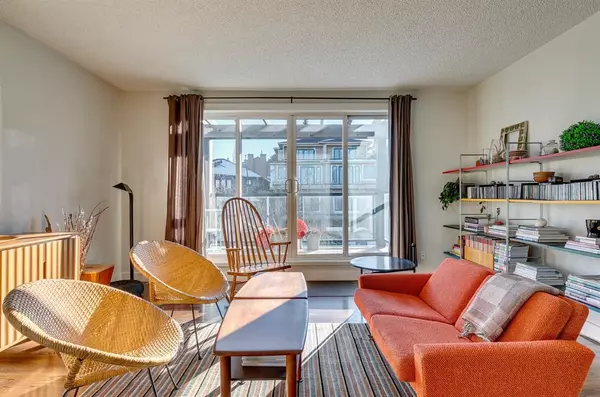For more information regarding the value of a property, please contact us for a free consultation.
1908 28 AVE SW #302 Calgary, AB T2T 1K1
Want to know what your home might be worth? Contact us for a FREE valuation!

Our team is ready to help you sell your home for the highest possible price ASAP
Key Details
Sold Price $284,500
Property Type Condo
Sub Type Apartment
Listing Status Sold
Purchase Type For Sale
Square Footage 809 sqft
Price per Sqft $351
Subdivision South Calgary
MLS® Listing ID A2020859
Sold Date 02/09/23
Style Low-Rise(1-4)
Bedrooms 2
Full Baths 1
Condo Fees $546/mo
Originating Board Calgary
Year Built 1957
Annual Tax Amount $1,773
Tax Year 2022
Property Description
Enjoy this trendy, completely updated 2 bedroom, TOP Floor condo unit in this sought-after inner-city community of South Calgary, just minutes away from Marda Loop and the Downtown Core. The thoughtful and spacious floor plan includes windows on 3 sides, allowing plenty of natural sunlight throughout. The stylish mid-century modern design enhances the feel of this home, along with the hardwood flooring, granite countertops, stainless steel appliances, contemporary cabinetry and backsplash. Exit through large sliding doors to your desirable sun-drenched South facing balcony (12X6)- the perfect place to unwind in the summer months. TWO spacious bedrooms -the 2nd includes your washer/dryer combo. Yet another unique feature of this property is that it contains its own furnace and water heater! You will appreciate that there are only 2 units per floor in this 3-storey building and the 2000sq ft common patio area above the garage – the perfect area to entertain. Enjoy your rare single garage with an additional storage unit. An exceptional location close to restaurants, bars, coffee shops, gyms, South Calgary Park (outdoor pool), River Park dog park, cspace Arts Hub with a weekly farmers market, library and numerous public transportation options. Do not miss this outstanding opportunity!
Location
Province AB
County Calgary
Area Cal Zone Cc
Zoning M-C1
Direction S
Interior
Interior Features Breakfast Bar, See Remarks, Storage
Heating Forced Air
Cooling None
Flooring Ceramic Tile, Hardwood
Appliance Dishwasher, Electric Stove, Garage Control(s), Range Hood, Refrigerator, Washer/Dryer, Window Coverings
Laundry In Unit
Exterior
Parking Features Single Garage Detached
Garage Spaces 1.0
Garage Description Single Garage Detached
Community Features Park, Schools Nearby, Playground, Pool, Sidewalks, Shopping Nearby
Amenities Available Parking, Roof Deck, Storage
Roof Type See Remarks,Tar/Gravel
Porch Balcony(s)
Exposure S
Total Parking Spaces 1
Building
Story 3
Foundation Poured Concrete
Architectural Style Low-Rise(1-4)
Level or Stories Single Level Unit
Structure Type Brick,Concrete
Others
HOA Fee Include Common Area Maintenance,Insurance,Maintenance Grounds,Parking,Professional Management,Reserve Fund Contributions,Sewer,Snow Removal,Water
Restrictions Pet Restrictions or Board approval Required
Ownership Private
Pets Allowed Yes
Read Less
GET MORE INFORMATION




