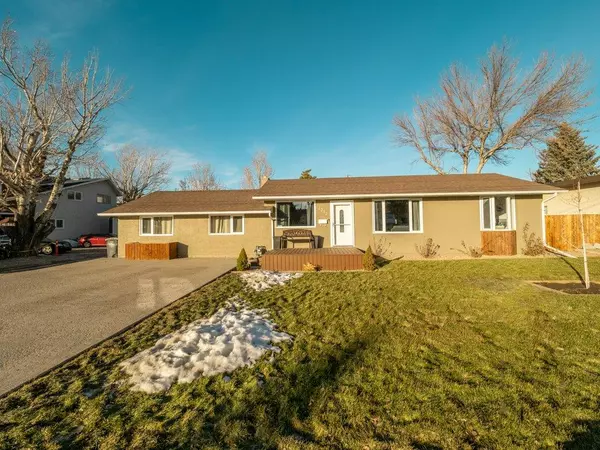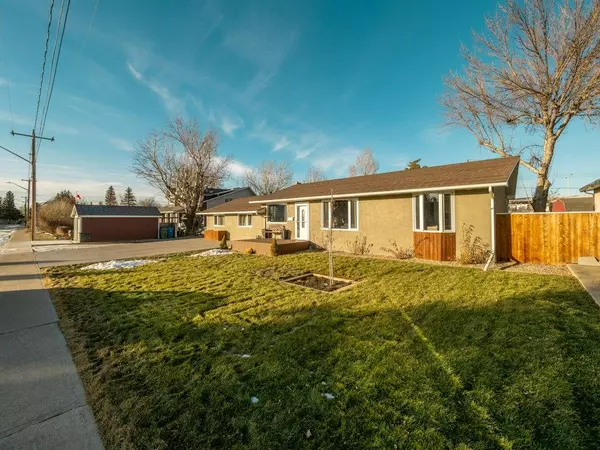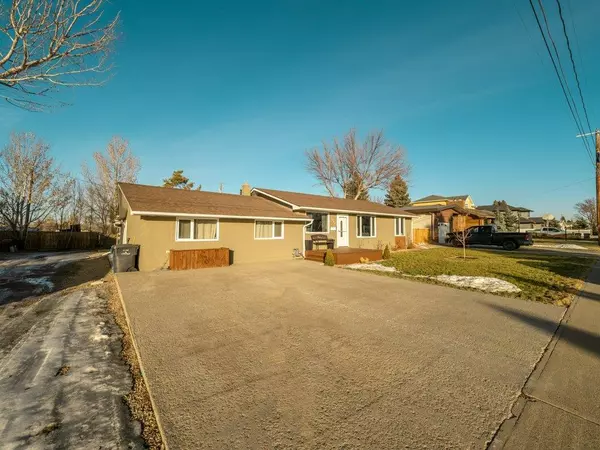For more information regarding the value of a property, please contact us for a free consultation.
2232 21 AVE Coaldale, AB T1M1J1
Want to know what your home might be worth? Contact us for a FREE valuation!

Our team is ready to help you sell your home for the highest possible price ASAP
Key Details
Sold Price $372,000
Property Type Single Family Home
Sub Type Detached
Listing Status Sold
Purchase Type For Sale
Square Footage 1,941 sqft
Price per Sqft $191
MLS® Listing ID A2020314
Sold Date 02/09/23
Style Bungalow
Bedrooms 4
Full Baths 2
Originating Board Lethbridge and District
Year Built 1967
Annual Tax Amount $3,542
Tax Year 2022
Lot Size 7,659 Sqft
Acres 0.18
Property Description
This is a must see home! With many updates over the years, this home is sure to impress you! With 2 full living spaces, there's no need for a basement, you can absolutely be the home to entertain! This home has 4 nicely sized bedrooms, and 2 full size baths. It's not often a bungalow comes onto the market! The kitchen is a great size, with recently painted cupboards and stainless steel appliances. This home has a new Air Conditioning unit, a new furnace, and hot water on demand! The backyard is nice and big, with a gazebo, and is fully fenced making those summer days that much more enjoyable! The laundry is by the back door, and features a large room that can be used for whatever you'd like, this home would be perfect for someone with a business or looking to start one! The home has a nice double sized heated garage! And the front features underground sprinklers! Don't miss out on this great opportunity, call your favourite Realtor today to take a look!
Location
Province AB
County Lethbridge County
Zoning RS
Direction S
Rooms
Other Rooms 1
Basement None
Interior
Interior Features See Remarks
Heating Boiler, Forced Air
Cooling Central Air
Flooring Carpet, Laminate
Appliance Central Air Conditioner, Garage Control(s), Refrigerator, Stove(s), Window Coverings
Laundry Main Level
Exterior
Parking Features Double Garage Attached, Off Street, Parking Pad
Garage Spaces 2.0
Garage Description Double Garage Attached, Off Street, Parking Pad
Fence Fenced
Community Features Schools Nearby, Sidewalks, Shopping Nearby
Roof Type Asphalt Shingle
Porch Deck
Lot Frontage 74.0
Total Parking Spaces 5
Building
Lot Description Back Yard, Gazebo, Front Yard
Foundation Poured Concrete
Architectural Style Bungalow
Level or Stories One
Structure Type Stucco
Others
Restrictions None Known
Tax ID 56507072
Ownership Joint Venture
Read Less



