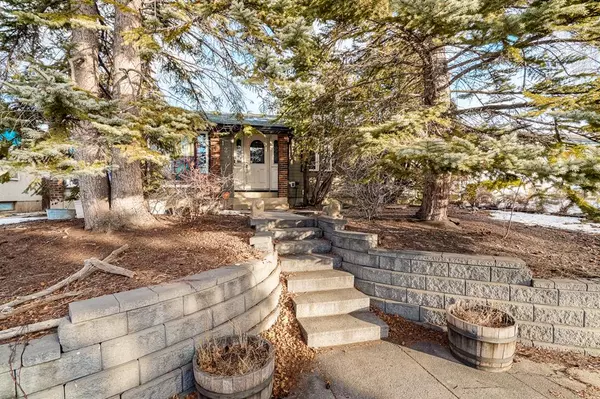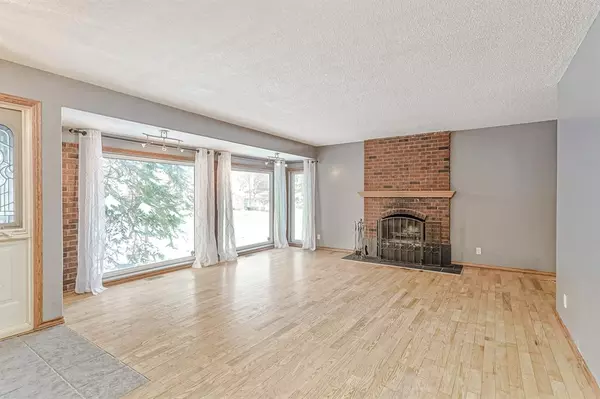For more information regarding the value of a property, please contact us for a free consultation.
126 Marwood CIR NE Calgary, AB T2A 2S2
Want to know what your home might be worth? Contact us for a FREE valuation!

Our team is ready to help you sell your home for the highest possible price ASAP
Key Details
Sold Price $415,000
Property Type Single Family Home
Sub Type Detached
Listing Status Sold
Purchase Type For Sale
Square Footage 1,257 sqft
Price per Sqft $330
Subdivision Marlborough
MLS® Listing ID A2022549
Sold Date 02/09/23
Style Bungalow
Bedrooms 3
Full Baths 1
Originating Board Calgary
Year Built 1970
Annual Tax Amount $2,570
Tax Year 2022
Lot Size 5,392 Sqft
Acres 0.12
Property Description
This charming bungalow has been lovingly maintained by the same family for over 40 years. Boasting 1257 sq ft of above-grade living space, this home has a plethora of features that will surely capture your heart. Step inside and be welcomed by a large living room with hardwood floors, huge windows, and a wood-burning fireplace. The kitchen is massive, renovated in the early 2000s, complete with an abundance of cabinetry and drawers, and plenty of space for a sizable dining table. The primary bedroom is an impressive 27'2" x 11'3", created by combining two bedrooms, and is equipped with multiple closets. The exterior of the house in the front was updated with concrete and landscaping features, while the backyard offers a private sitting area over a concrete patio. A detached double garage is located in the rear, and the basement awaits the imagination of the next owner. Situated in a tranquil family neighbourhood, this home is a must-see!
Location
Province AB
County Calgary
Area Cal Zone Ne
Zoning R-C1
Direction S
Rooms
Basement Full, Partially Finished
Interior
Interior Features Built-in Features, Pantry
Heating Forced Air
Cooling None
Flooring Hardwood, Laminate, Tile
Fireplaces Number 1
Fireplaces Type Wood Burning
Appliance Dishwasher, Dryer, Electric Range, Microwave Hood Fan, Washer, Window Coverings
Laundry In Basement
Exterior
Parking Features Double Garage Detached
Garage Spaces 2.0
Garage Description Double Garage Detached
Fence Fenced
Community Features Park, Schools Nearby, Playground, Sidewalks, Street Lights, Shopping Nearby
Roof Type Asphalt Shingle
Porch Patio
Lot Frontage 53.97
Total Parking Spaces 4
Building
Lot Description Back Lane, Back Yard, Rectangular Lot
Foundation Poured Concrete
Architectural Style Bungalow
Level or Stories One
Structure Type Brick,Concrete,Vinyl Siding,Wood Frame
Others
Restrictions None Known
Tax ID 76313464
Ownership Private
Read Less



