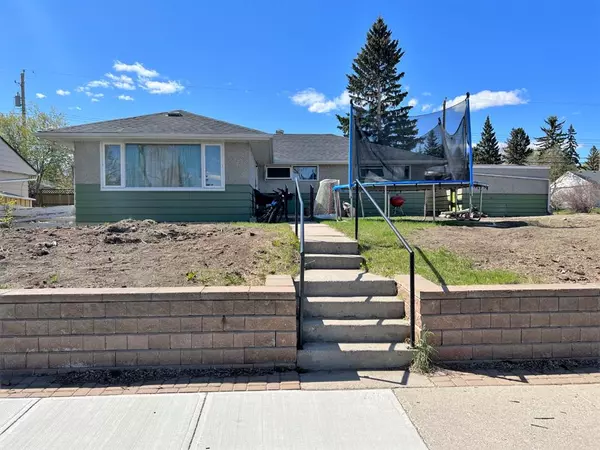For more information regarding the value of a property, please contact us for a free consultation.
299 Northmount DR NW Calgary, AB T2K 3H1
Want to know what your home might be worth? Contact us for a FREE valuation!

Our team is ready to help you sell your home for the highest possible price ASAP
Key Details
Sold Price $491,600
Property Type Single Family Home
Sub Type Detached
Listing Status Sold
Purchase Type For Sale
Square Footage 1,279 sqft
Price per Sqft $384
Subdivision Thorncliffe
MLS® Listing ID A2024040
Sold Date 02/10/23
Style Bungalow
Bedrooms 3
Full Baths 2
Originating Board Calgary
Year Built 1956
Annual Tax Amount $2,784
Tax Year 2022
Lot Size 7,244 Sqft
Acres 0.17
Property Description
Attention Builders and Investors!! 75' Corner Lot Zoned R-C2 , facing green space on opposite side of street, close to several schools and many amenities! This community will continue to grow with new residential construction! Previously approved drawings were showing 2 Single Family Detached homes 28' wide with Side Door Entry to the Basement and Detached Triple Garage! Sub Division was also approved but not completed as project did not get started, but an extension can be requested by the seller and if approved will provide you with a faster building start. Tenants wanting to stay as long as possible so they will stay during any application process. Check out the possibilities with the Planning Department and your Designer on what you can do! Basement Suites are Permitted and do not require a DP application. Garage Suite over Triple Garage is discretionary. Lot has been cleared of many huge old growth trees, see old pics showing them. This provides you with the freedom to create your blank canvas in new home planning! Selling as Development Land, although home is in good rental condition. Tenants willing to stay longer if investing as a holding property. Drive by and check it out but pls do not enter the property or bother the tenants. Thanks very much!
Location
Province AB
County Calgary
Area Cal Zone N
Zoning R-C2
Direction SE
Rooms
Basement Separate/Exterior Entry, Finished, Full
Interior
Interior Features See Remarks
Heating Forced Air, Natural Gas
Cooling None
Flooring Hardwood, Linoleum
Appliance Refrigerator, Stove(s)
Laundry In Basement
Exterior
Parking Features Off Street, Single Garage Detached
Garage Spaces 1.0
Garage Description Off Street, Single Garage Detached
Fence Partial
Community Features Airport/Runway, Park, Schools Nearby, Playground, Pool, Sidewalks, Street Lights, Shopping Nearby
Roof Type Asphalt Shingle
Porch None
Lot Frontage 75.0
Exposure SE
Total Parking Spaces 2
Building
Lot Description Back Lane, Back Yard, Cleared, Corner Lot, See Remarks
Foundation Poured Concrete
Architectural Style Bungalow
Level or Stories One
Structure Type Stucco,Wood Frame,Wood Siding
Others
Restrictions None Known
Tax ID 76626200
Ownership Private
Read Less



