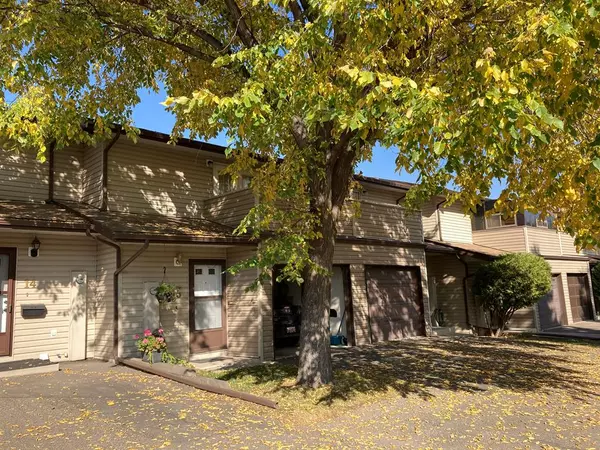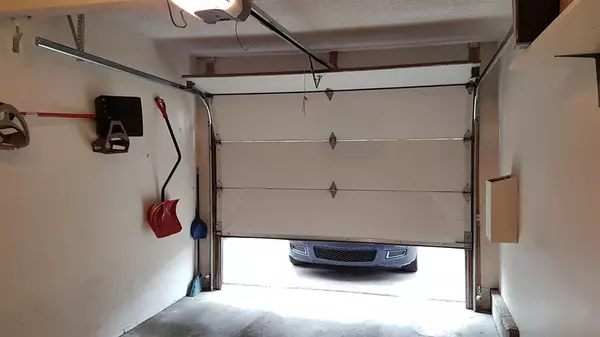For more information regarding the value of a property, please contact us for a free consultation.
4025 Glacier AVE S #15 Lethbridge, AB T1K 3P2
Want to know what your home might be worth? Contact us for a FREE valuation!

Our team is ready to help you sell your home for the highest possible price ASAP
Key Details
Sold Price $229,800
Property Type Townhouse
Sub Type Row/Townhouse
Listing Status Sold
Purchase Type For Sale
Square Footage 1,089 sqft
Price per Sqft $211
Subdivision Lakeview
MLS® Listing ID A2009545
Sold Date 02/10/23
Style 2 Storey
Bedrooms 2
Full Baths 2
Half Baths 1
Condo Fees $248
Originating Board Lethbridge and District
Year Built 1977
Annual Tax Amount $2,127
Tax Year 2022
Property Description
Well cared for, South side townhouse condo in Lakeview area, within a safe & gated community. Convenient location close to Henderson Lake Park and golf course, Lakeview School, and quick access to other amenities. Located right next to a tennis court and bus access is nearby. Off street parking including attached single garage and driveway. Stay cool in summer with central air conditioning and cozy warm in winter months with the living room fireplace. Lovely back patio to appreciate. The top floor features 2 very spacious bedrooms. The primary bedroom features 2 closets and a balcony from which to enjoy your view and the sun. The basement is fully finished with a den and family room, plus a full bathroom providing a bathroom on all three levels. The owner has enjoyed living here and feels the local condo board is efficiently run.
Location
Province AB
County Lethbridge
Zoning R-37
Direction S
Rooms
Basement Finished, Full
Interior
Interior Features Ceiling Fan(s), High Ceilings
Heating Forced Air, Natural Gas
Cooling Central Air
Flooring Carpet, Laminate
Fireplaces Number 1
Fireplaces Type Brick Facing, Gas, Living Room, Mantle
Appliance Central Air Conditioner, Range Hood, Refrigerator, Stove(s), Washer/Dryer, Window Coverings
Laundry In Basement
Exterior
Parking Features Driveway, Single Garage Attached
Garage Spaces 1.0
Garage Description Driveway, Single Garage Attached
Fence None
Community Features Gated, Lake, Park, Schools Nearby, Pool, Tennis Court(s), Shopping Nearby
Roof Type Asphalt Shingle
Porch Balcony(s), Patio
Lot Frontage 23.0
Exposure S
Total Parking Spaces 2
Building
Lot Description Lawn, Treed
Foundation Poured Concrete
Architectural Style 2 Storey
Level or Stories Two
Structure Type Vinyl Siding
Others
Restrictions Pet Restrictions or Board approval Required
Tax ID 75851463
Ownership Registered Interest
Read Less



