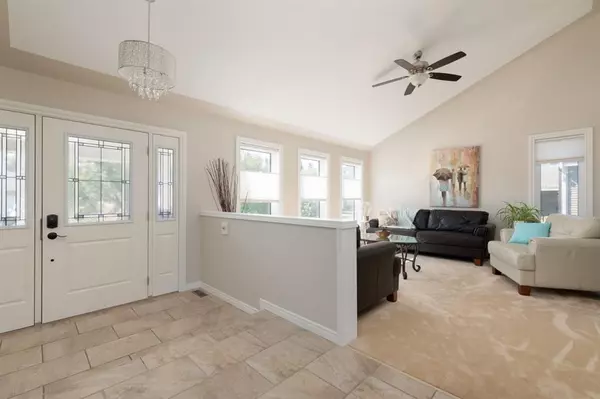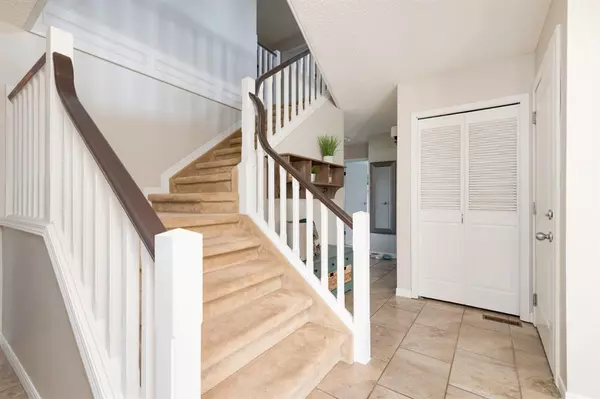For more information regarding the value of a property, please contact us for a free consultation.
160 Brosseau CRES Fort Mcmurray, AB T9K 2G7
Want to know what your home might be worth? Contact us for a FREE valuation!

Our team is ready to help you sell your home for the highest possible price ASAP
Key Details
Sold Price $700,000
Property Type Single Family Home
Sub Type Detached
Listing Status Sold
Purchase Type For Sale
Square Footage 3,320 sqft
Price per Sqft $210
Subdivision Timberlea
MLS® Listing ID A2018036
Sold Date 02/10/23
Style 1 and Half Storey
Bedrooms 7
Full Baths 3
Half Baths 1
Originating Board Fort McMurray
Year Built 1985
Annual Tax Amount $2,546
Tax Year 2022
Lot Size 8,118 Sqft
Acres 0.19
Property Description
WOW, THIS HOME IS A RARE FIND AND LOCATED ON ONE OF FORT MAC'S FAVORITE STREETS BROSSEAU CRESCENT! JUST SHY OF 5,000 SQ FT OF LIVING SPACE ON THIS RENOVATED EXECUTIVE HOME SITUATED ON A PRIVATE 8800 SQ FT LOT WITH GARDENS, TREES AND DECKS AND MORE! Welcome to 160 Brosseau cres a MASSIVE 7 BEDROOM 4 BATHROOM HOME, which offers the rare find of 4 bedrooms up! This home has seen a ton of renovations from top to bottom. Step inside this stunning home and enter the grand foyer and take note of the gorgeous and wide staircase, vaulted ceilings and bright floor plan WITH FRESH PAINT. To begin you have a large front great room with vaulted ceilings that leads you to a formal dining room. The rear of the home offers a open concept living area with a updated kitchen with tons of cabinets, upgraded appliances, granite countertops, eat up breakfast bar and a eat in dining nook. In addition to this chefs dream space you have a separate coffee bar with sink and built in wine racks. The Dining nook features garden doors that lead you to your amazing private yard. The main level continues with a sunken living room, fireplace and beautiful fireplace surround with built in niches. The main level features a bedroom or can be a home office and a 2 pc powder room. The extra wide staircase leads you to your massive upper level with 3 HUGE bedrooms. Your children will not be dissatisfied with the space in these bedrooms and the huge 4 pc bathroom. The Primary bedroom offers so much space which includes a large walk in closet and a then sliding doors to a ensuite renovated oasis that features double sinks, a 2 person walk up tub surrounded by all new tile, and oversized new walk in shower, make vanity, new tile floors and more.The upper level features a separate laundry room.The recently professionally completed basement is just under 1700 sq ft, with a large family room, brand new 4 pc bathroom, and 3 bedrooms. The basement offers brand new carpet, lots of storage and just a ton of space for your family. On the exterior you have a fully fenced and landscaped yard, which will be the highlight of any one that has a green thumb. There is a huge vegetable garden, tons of trees, a large renovated deck with gazebo, oversized garden shed. The front of the home offers curb appeal plus with a extra wide staircase leading to your double front door, in addition an extra wide driveway with RV Parking and front gardens and mature trees. This home has been converted from a 1985 build to a modern day home. There are just too many luxurious renovations to mention you will have to come see for yourself. THIS IS THE ULTIMATE FAMILY HOME, and is perfectly located on an amazing family street with families and lots of kids and in walking distance to schools, and situated across from Birchwood trail system. Sellers say they will miss the home and neighbourhood and wish they could pick up the home and take it with them. You can not build a home of this size and have this size yard at this list price.Call now
Location
Province AB
County Wood Buffalo
Area Fm Northwest
Zoning R1
Direction S
Rooms
Other Rooms 1
Basement Finished, Full
Interior
Interior Features Breakfast Bar, Chandelier, Crown Molding, Open Floorplan, Pantry, Skylight(s), Sump Pump(s), Vinyl Windows, Walk-In Closet(s)
Heating Forced Air, Natural Gas
Cooling Central Air
Flooring Carpet, Hardwood, Tile
Fireplaces Number 1
Fireplaces Type Brick Facing, Family Room, Gas, Mantle
Appliance Central Air Conditioner, Dishwasher, Refrigerator, Stove(s), Window Coverings
Laundry Laundry Room, Upper Level
Exterior
Parking Features Double Garage Attached, Driveway
Garage Spaces 2.0
Garage Description Double Garage Attached, Driveway
Fence Fenced
Community Features Park, Schools Nearby, Playground, Sidewalks, Street Lights
Roof Type Asphalt Shingle
Porch Deck, Patio, Pergola, See Remarks
Lot Frontage 73.63
Exposure S
Total Parking Spaces 4
Building
Lot Description Back Yard
Foundation Poured Concrete
Architectural Style 1 and Half Storey
Level or Stories One and One Half
Structure Type Vinyl Siding
Others
Restrictions None Known
Tax ID 76152020
Ownership Private
Read Less
GET MORE INFORMATION




