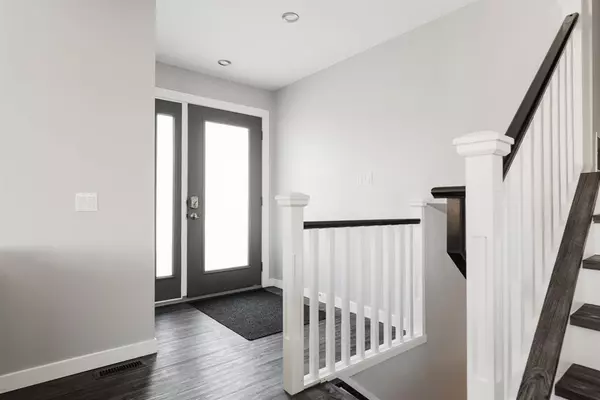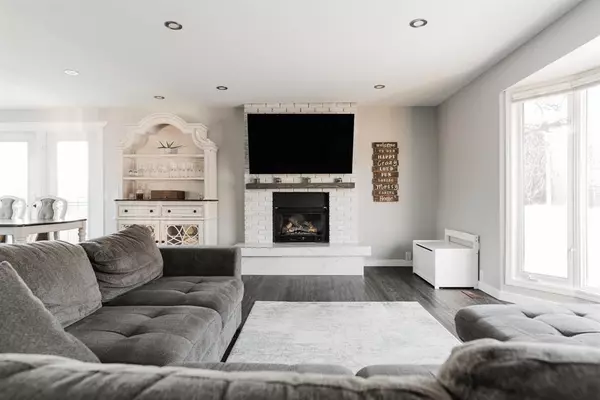For more information regarding the value of a property, please contact us for a free consultation.
265 Hillcrest DR Fort Mcmurray, AB T9H 3T9
Want to know what your home might be worth? Contact us for a FREE valuation!

Our team is ready to help you sell your home for the highest possible price ASAP
Key Details
Sold Price $497,500
Property Type Single Family Home
Sub Type Detached
Listing Status Sold
Purchase Type For Sale
Square Footage 1,211 sqft
Price per Sqft $410
Subdivision Thickwood
MLS® Listing ID A2014666
Sold Date 02/10/23
Style 4 Level Split
Bedrooms 4
Full Baths 2
Half Baths 1
Originating Board Fort McMurray
Year Built 1976
Annual Tax Amount $2,143
Tax Year 2022
Lot Size 6,268 Sqft
Acres 0.14
Property Description
Welcome to 265 Hillcrest Drive: This expansive family home has seen so many updates that you’d think you were living in a new build, and includes a beautiful open living space with a chef inspired kitchen, quartz countertops, gas range, coffee bar, luxury vinyl plank floors, new ceilings with LED lighting and a gas insert fireplace with a white wash brick surround and wood mantle.
New shingles, updated front deck and vinyl siding lend themselves to the curb appeal. The home sits proudly on a large corner lot with a heated detached garage currently set up as a gym, plus a driveway for 2, fenced yard AND dog run. The views across the road are tree lined, and you are located only steps to Center Fire Arena.
A bright interior welcomes you home where white and grey tones offer a modern look. The main living space offers spacious living perfect for entraining and large family gatherings. This kitchen was professionally completed with high end cabinetry, quartz countertops, slow close drawers, high end stainless steel appliances and plenty of storage space.
On the top level of the home you’ll discover a completely updated bathroom with a tile surround tub, new vanity and lighting. The two bedrooms are both spacious, one with a 2pc ensuite bathroom and the other with enough space to comfortably fit a king size bed.
Downstairs a family room offers an abundance of natural light from the new oversized windows, and connects you to a newly updated 3pc bathroom and the third bedroom. A few more steps downstairs you’ll find a large family room, massive crawl space, 4th bedroom and the laundry room equipped with a New Furnace, Central AC and washer and dryer.
The yard is wired for a hot tub, the fenced and back deck are new and the home is ready for immediate possession. Schedule a tour today!
Location
Province AB
County Wood Buffalo
Area Fm Northwest
Zoning R1
Direction N
Rooms
Other Rooms 1
Basement Finished, Full
Interior
Interior Features Kitchen Island, Storage
Heating Forced Air
Cooling Central Air
Flooring Vinyl
Fireplaces Number 1
Fireplaces Type Gas
Appliance Central Air Conditioner, Dishwasher, Garage Control(s), Refrigerator, Stove(s), Washer/Dryer, Window Coverings
Laundry Laundry Room
Exterior
Parking Features Heated Garage, Insulated, Single Garage Detached
Garage Spaces 1.0
Garage Description Heated Garage, Insulated, Single Garage Detached
Fence Fenced
Community Features Schools Nearby, Sidewalks, Street Lights, Shopping Nearby
Roof Type Asphalt Shingle
Porch Deck
Lot Frontage 58.07
Total Parking Spaces 3
Building
Lot Description Back Yard, Corner Lot
Foundation Poured Concrete
Architectural Style 4 Level Split
Level or Stories 4 Level Split
Structure Type Vinyl Siding
Others
Restrictions None Known
Tax ID 76130553
Ownership Private
Read Less
GET MORE INFORMATION




