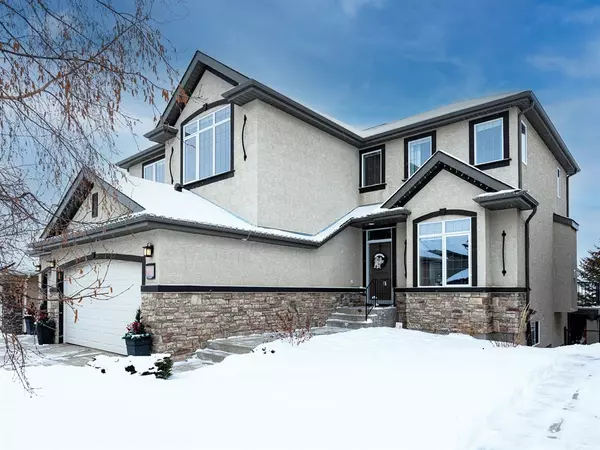For more information regarding the value of a property, please contact us for a free consultation.
111 Tuscany Glen PARK NW Calgary, AB T3L 3E6
Want to know what your home might be worth? Contact us for a FREE valuation!

Our team is ready to help you sell your home for the highest possible price ASAP
Key Details
Sold Price $1,249,900
Property Type Single Family Home
Sub Type Detached
Listing Status Sold
Purchase Type For Sale
Square Footage 2,660 sqft
Price per Sqft $469
Subdivision Tuscany
MLS® Listing ID A2022675
Sold Date 02/10/23
Style 2 Storey
Bedrooms 4
Full Baths 3
Half Baths 1
HOA Fees $23/ann
HOA Y/N 1
Originating Board Calgary
Year Built 2005
Annual Tax Amount $7,721
Tax Year 2022
Lot Size 6,641 Sqft
Acres 0.15
Property Description
*OPEN HOUSE Saturday February 4th, 12pm-5pm* Experience spectacular mountain and city views and incredible sunsets from all 3 levels of this immaculately kept 2 storey home. Situated in the jewel of Tuscany, the Hillside Estates, showcasing a beautifully landscaped backyard, access to the sprawling, treed ravine and close to many green spaces, parks, Lynx Ridge Golf course and extensive pathway systems that take you around Tuscany and eventually down to the mighty Bow River! This 2,660 sqft. home features 4 bedrooms, 3.5 bathrooms and a fully finished walkout basement. Welcoming you into this charming home are gleaming hardwood floors and 9 ft. ceilings featured throughout the main floor. The chef's kitchen boasts a massive island with under counter storage and secondary sink, granite countertops, ceramic tile backsplash, a spacious walk-through pantry with built-in shelving, newer induction stovetop, new hardware, newly re-lacquered solid wood surfaces and a sink with a lovely window above offering a mountain view. The sizable nook features large windows on all three sides and provides direct access to the deck, providing an ample amount of light to stream through this gorgeous living and dining space. This southwest facing deck boasts fantastic panoramic views and stairs leading down into the fully fenced and landscaped backyard. The living room features oversized windows overlooking the deck and a gas fireplace with stone surround and wooden mantle. A spacious den with a large window looking out to the landscaped front yard, a 2 pc. powder room and great mudroom space complete the main floor. Upstairs, the primary suite boasts large West facing windows with incredible mountain views, a walk-in closet with built-in organization and a fantastic 5 pc. ensuite including a double vanity, soaker tub, standalone shower and a private WC. The bonus room features a vaulted ceiling and an oversized North facing window that floods the space with an abundance of natural light. An additional 2 large bedrooms, 4pc bathroom and amazing laundry room featuring beautiful cabinetry and ample shelving space complete this upper level. The fully developed walkout basement showcases an incredible secondary family room, fully wired for surround sound, with additional rec room space providing direct access to the lower level patio and backyard space that is wired for a hot tub. The lower level is completed with a spacious bedroom and 4pc bathroom. The oversized triple car garage offers spectacular storage and workspace. With amazing additional features including brand new carpet throughout the home, new paint in all main living areas and primary bedroom, multi-zone speaker system and amplifier, garden shed, entertainment unit shelving in the bonus room, in-floor heating (fully serviced), slab heating in the basement and garage, underground sprinkler system and a new roof! Pride of ownership is seen throughout this pristine family home!
Location
Province AB
County Calgary
Area Cal Zone Nw
Zoning R-C1
Direction N
Rooms
Other Rooms 1
Basement Finished, Walk-Out
Interior
Interior Features Closet Organizers, Double Vanity, French Door, Kitchen Island, Open Floorplan, Pantry, Recreation Facilities, Soaking Tub, Vaulted Ceiling(s), Wet Bar
Heating In Floor, Fireplace(s), Forced Air
Cooling Central Air
Flooring Carpet, Ceramic Tile, Hardwood
Fireplaces Number 1
Fireplaces Type Gas
Appliance Built-In Oven, Central Air Conditioner, Dishwasher, Dryer, Garage Control(s), Induction Cooktop, Microwave, Range Hood, Refrigerator, Washer, Window Coverings
Laundry Laundry Room
Exterior
Parking Features Triple Garage Attached
Garage Spaces 3.0
Garage Description Triple Garage Attached
Fence Fenced
Community Features Clubhouse, Park, Schools Nearby, Playground, Sidewalks, Street Lights, Shopping Nearby
Amenities Available Clubhouse, Fitness Center, Park, Picnic Area, Playground, Recreation Facilities
Roof Type Asphalt Shingle
Porch Deck, Patio
Lot Frontage 53.45
Total Parking Spaces 3
Building
Lot Description Back Yard, Backs on to Park/Green Space, No Neighbours Behind, Landscaped, Underground Sprinklers, Rectangular Lot
Foundation Poured Concrete
Architectural Style 2 Storey
Level or Stories Two
Structure Type Stone,Stucco,Wood Frame
Others
Restrictions Utility Right Of Way
Tax ID 76693265
Ownership Private
Read Less



