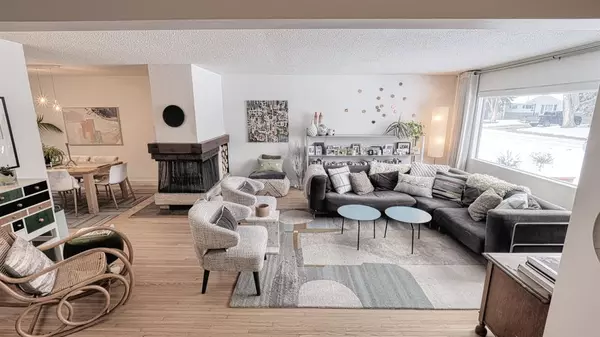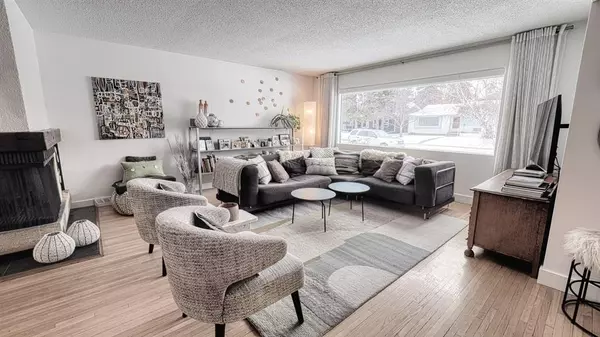For more information regarding the value of a property, please contact us for a free consultation.
91 Harcourt RD SW Calgary, AB T2V 3E2
Want to know what your home might be worth? Contact us for a FREE valuation!

Our team is ready to help you sell your home for the highest possible price ASAP
Key Details
Sold Price $589,500
Property Type Single Family Home
Sub Type Detached
Listing Status Sold
Purchase Type For Sale
Square Footage 1,318 sqft
Price per Sqft $447
Subdivision Haysboro
MLS® Listing ID A2022002
Sold Date 02/10/23
Style 3 Level Split
Bedrooms 4
Full Baths 1
Half Baths 1
Originating Board Calgary
Year Built 1959
Annual Tax Amount $3,285
Tax Year 2022
Lot Size 4,994 Sqft
Acres 0.11
Property Description
Open House, Saturday February 4th between 1-3pm. Prime Haysboro: west of Elbow Drive! A fresh modern appeal completes the vibe throughout this home with over 1750 sq.ft. of development. You will love living in the bright principal rooms. At the heart of the fluid main floor is a custom designed 3 sided fireplace by famous French fireplace creator Richard Le Droff. Imagine cozy evenings with the family or a glass of wine with someone special by a wood burning fire in the one of kind, Fossil stone fireplace complete with oak etched trimming. Move seamlessly into the spacious dining room for cozy dinners or celebrations. The functional, farmhouse kitchen offers newer appliances, updated plumbing fixtures, granite counter tops, pantry, garden window over the sink and an eat-in nook perfect for those busy mornings. Enjoy the natural light, hardwood floors on two levels and upgraded lighting throughout. The second floor is just as inviting with three well sized bedrooms each with custom closets. Light and bright the lower level is fully developed with a huge rec room, 4th bedroom or office, bathroom and laundry room. Private, sunny south backyard with a concrete patio is the perfect go-to spot in the summer. There is also an insulated and heated, 22'x20', double garage complete with a work bench, RV parking plus a shed. Living is easy with convenient access to restaurants, shopping, schools, Parks and the Glenmore Lake pathway system. Lux windows, newer furnace, Electric panel with 125 amp service in 2021. Fantastic Find!
Location
Province AB
County Calgary
Area Cal Zone S
Zoning R-C1
Direction N
Rooms
Basement Finished, Full
Interior
Interior Features See Remarks
Heating Forced Air
Cooling None
Flooring Carpet, Ceramic Tile, Hardwood
Fireplaces Number 1
Fireplaces Type Mantle, See Remarks, Stone, Wood Burning
Appliance Dishwasher, Electric Stove, Range Hood, Refrigerator
Laundry Gas Dryer Hookup, In Basement
Exterior
Parking Features Additional Parking, Double Garage Detached, Insulated, See Remarks
Garage Spaces 2.0
Garage Description Additional Parking, Double Garage Detached, Insulated, See Remarks
Fence Fenced
Community Features Park, Schools Nearby, Playground, Shopping Nearby
Roof Type Asphalt Shingle
Porch See Remarks
Lot Frontage 50.0
Exposure N
Total Parking Spaces 2
Building
Lot Description Back Lane, Back Yard
Foundation Poured Concrete
Architectural Style 3 Level Split
Level or Stories 3 Level Split
Structure Type Aluminum Siding
Others
Restrictions Encroachment
Tax ID 76712970
Ownership Private
Read Less



