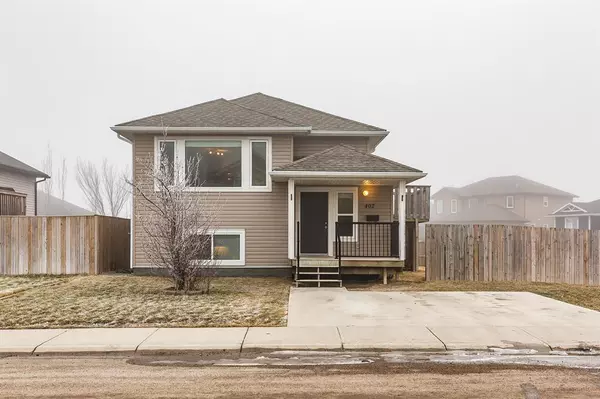For more information regarding the value of a property, please contact us for a free consultation.
402 Sundance DR Coalhurst, AB T1J0T4
Want to know what your home might be worth? Contact us for a FREE valuation!

Our team is ready to help you sell your home for the highest possible price ASAP
Key Details
Sold Price $355,000
Property Type Single Family Home
Sub Type Detached
Listing Status Sold
Purchase Type For Sale
Square Footage 921 sqft
Price per Sqft $385
MLS® Listing ID A2019676
Sold Date 02/11/23
Style Bi-Level
Bedrooms 4
Full Baths 2
Originating Board Lethbridge and District
Year Built 2012
Annual Tax Amount $2,811
Tax Year 2022
Lot Size 5,500 Sqft
Acres 0.13
Property Description
Looking for a fantastic rental opportunity? Or a place to call home with a legal suite in the basement to help cover the mortgage? This beautiful bi-level with two bedrooms and a full bath both up and down is ready for its second owner. The main floor features an open-concept layout with lots of sunlight and a big kitchen. The master bedroom is spacious with a pocket door into the main floor bathroom which features dual sinks! You've also got a nice dining area and a deck. Downstairs you've got a private entrance into the legal suite, two good-sized bedrooms, a nice open kitchen and a big living room. If that wasn't enough you've got a brand new roof too! Located in the quiet town of Coalhurst, you're close to schools and parks, and Lethbridge is just a short drive for everything you need. Reach out to a Realtor and book a showing today.
Location
Province AB
County Lethbridge County
Zoning Residential
Direction N
Rooms
Basement Full, Suite
Interior
Interior Features See Remarks
Heating Forced Air, Natural Gas
Cooling None
Flooring Carpet, Laminate
Appliance Refrigerator, Stove(s), Washer/Dryer
Laundry Multiple Locations
Exterior
Parking Features Off Street, Parking Pad
Garage Description Off Street, Parking Pad
Fence Fenced, Partial
Community Features Schools Nearby, Playground
Roof Type Asphalt Shingle
Porch Deck
Lot Frontage 50.0
Total Parking Spaces 4
Building
Lot Description Back Yard, Corner Lot
Foundation Poured Concrete
Architectural Style Bi-Level
Level or Stories Bi-Level
Structure Type Wood Frame
Others
Restrictions None Known
Tax ID 57221828
Ownership Private
Read Less



