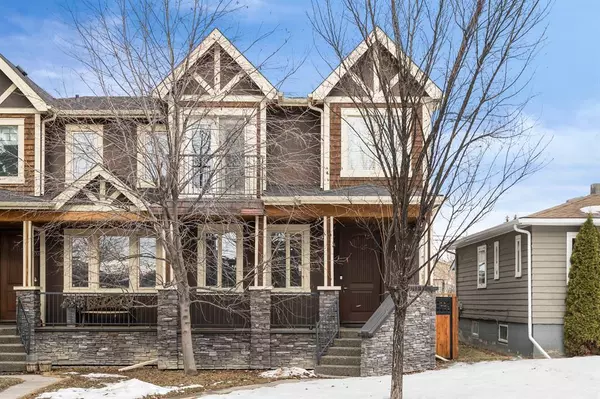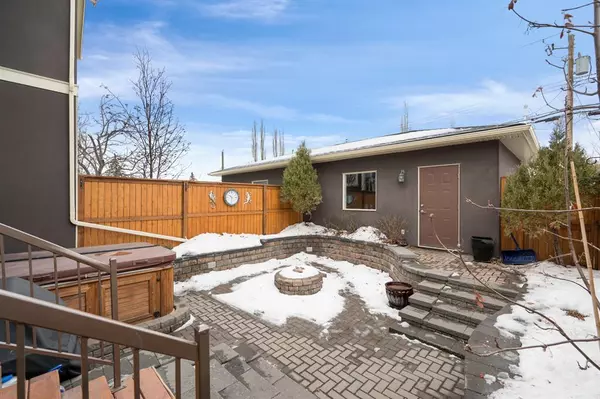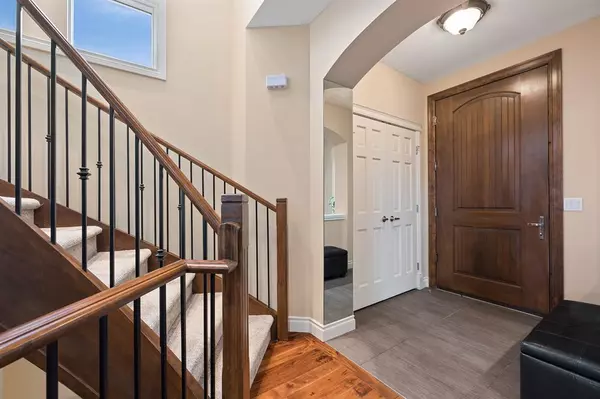For more information regarding the value of a property, please contact us for a free consultation.
1620 18 AVE NW Calgary, AB t2m0x1
Want to know what your home might be worth? Contact us for a FREE valuation!

Our team is ready to help you sell your home for the highest possible price ASAP
Key Details
Sold Price $747,500
Property Type Single Family Home
Sub Type Semi Detached (Half Duplex)
Listing Status Sold
Purchase Type For Sale
Square Footage 1,683 sqft
Price per Sqft $444
Subdivision Capitol Hill
MLS® Listing ID A2021677
Sold Date 02/11/23
Style 2 Storey,Side by Side
Bedrooms 4
Full Baths 3
Half Baths 1
Originating Board Calgary
Year Built 2007
Annual Tax Amount $4,447
Tax Year 2022
Lot Size 3,000 Sqft
Acres 0.07
Property Description
NOW PENDING, OPEN HOUSE CANCELLED!! WELCOME TO YOUR NEW STOMPING GROUNDS in Capital Hill offering close proximity to Sait, Stampeders games, Confederation Park, public transit (including LRT), walking paths, restaurants and shopping!! The first thing you'll notice about this gorgeous semi-detached is the curb appeal with stone, stucco and cedar exterior and nice sized front porch to enjoy that south facing sunshine with your morning coffee. When walking through the oversized and Grande front door, the winding/wood staircases with a gallery of windows and open ceiling to the top floor will take your breath away. To the side offers a separate dining space (currently used as an office) and down the hall is a completely open concept space that is perfect for entertaining and cooking with a 6-burner gas range, wall oven and a huge granite island with a sink, dishwasher, garburator and built in wine racks. The hardwood flooring throughout the main floor, 9-foot ceilings, ceiling height cupboards, open staircases and natural light make this space so open, airy and sophisticated. The kitchen is so functional with ample cupboards and a pantry, also opening right into the sitting area with a gorgeous gas fireplace faced with stone. LET'S TALK ABOUT THE $80,000 ZERO-SCAPED BACKYARD that is an ENTERTAINER'S DREAM!!! Walk-through the back mudroom (with a half bath tucked away) into a professionally landscaped firepit that was lowered (excavated/dug down) with ALL PATIO STONES, INCLUDING PATIO STONED WALLS with low maintenance plants surrounding and of course complimented with a nice and perfectly working HOT TUB, totaling over $100,000 spent in the backyard. Walking up the winding and open staircase, you'll appreciate all the natural light flowing in from the gallery of windows and find a large master bedroom around the corner with a jack and jill patio, built in wall shelves, a huge walk-in closet with built-ins (the size of a bedroom) and a gorgeous en-suite with a big separate shower, over-sized jet tub, double sinks and lots of bathroom storage. On the opposite end of the hall, you'll find 2 more good sized bedrooms and another 5-piece bathroom, more wall-shelves in the hallway and the washer/dryer. The basement offers a fourth bedroom with a walk-in closet, a 4 piece bathroom, tonnes of storage in the utility room and VERY OPEN and large living area that could be perfect for a theatre room or home gym like the current use. Upgrades and updates in this home are AIR CONDITIONING, NEW ROOF (2 years ago), roughed in heated floors in the basement, central vac w/attachments, $80,000 landscaped back yard, hot tub, gas line for bbq, roughed in instant hot water, 9foot ceilings, granite, ceiling height cupboards, stone gas fireplace, new fridge (1 year ago), insulated and drywalled garage w/shelving and extra potlights throughout the entire home. This semi-detached is owner occupied for the last 13 years and shows pride of ownership. WELCOME HOME :)
Location
Province AB
County Calgary
Area Cal Zone Cc
Zoning R-C2
Direction S
Rooms
Other Rooms 1
Basement Finished, Full
Interior
Interior Features Bookcases, Built-in Features, Central Vacuum, Closet Organizers, Double Vanity, Granite Counters, High Ceilings, Jetted Tub, Kitchen Island, No Animal Home, No Smoking Home, Open Floorplan, Pantry, Soaking Tub, Storage, Vinyl Windows, Walk-In Closet(s)
Heating In Floor Roughed-In, Fireplace(s), Forced Air, Natural Gas
Cooling Central Air
Flooring Carpet, Ceramic Tile, Hardwood
Fireplaces Number 1
Fireplaces Type Gas, Great Room, Stone
Appliance Built-In Gas Range, Built-In Oven, Central Air Conditioner, Dishwasher, Dryer, Garage Control(s), Garburator, Instant Hot Water, Microwave, Range Hood, Refrigerator, Washer/Dryer
Laundry Upper Level
Exterior
Parking Features Double Garage Detached
Garage Spaces 2.0
Garage Description Double Garage Detached
Fence Fenced
Community Features Park, Schools Nearby, Playground, Sidewalks, Street Lights, Shopping Nearby
Roof Type Shingle
Porch Front Porch, Rear Porch
Lot Frontage 25.0
Exposure S
Total Parking Spaces 2
Building
Lot Description Back Lane, Back Yard, Few Trees, Front Yard, Low Maintenance Landscape, Landscaped, Rectangular Lot, Subdivided
Foundation Poured Concrete
Architectural Style 2 Storey, Side by Side
Level or Stories Two
Structure Type Cedar,Stone,Stucco
Others
Restrictions None Known
Tax ID 76384199
Ownership Private
Read Less



