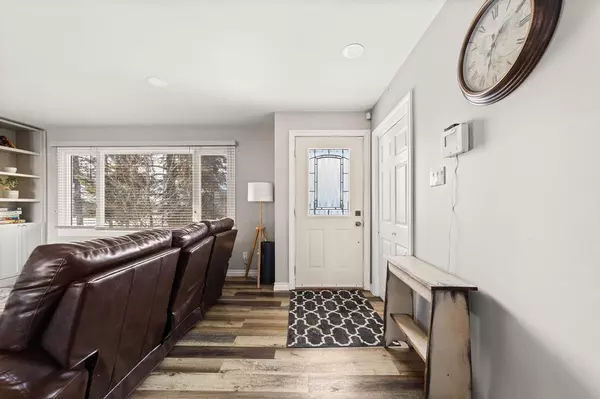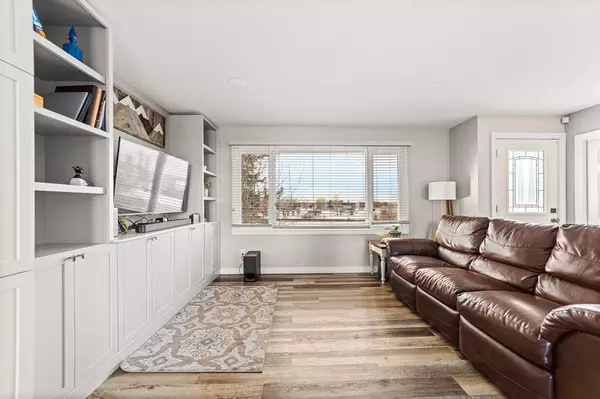For more information regarding the value of a property, please contact us for a free consultation.
5437 49 AVE Olds, AB T4H 1G5
Want to know what your home might be worth? Contact us for a FREE valuation!

Our team is ready to help you sell your home for the highest possible price ASAP
Key Details
Sold Price $375,000
Property Type Single Family Home
Sub Type Detached
Listing Status Sold
Purchase Type For Sale
Square Footage 1,033 sqft
Price per Sqft $363
MLS® Listing ID A2017820
Sold Date 02/11/23
Style Bi-Level
Bedrooms 4
Full Baths 2
Originating Board Calgary
Year Built 1978
Annual Tax Amount $2,823
Tax Year 2022
Lot Size 0.260 Acres
Acres 0.26
Property Description
Wow! You will love this .25 acreage in Town! With 3 + 1 bdrms, this is the perfect house for your family! You will love the Open Concept living/kitchen area, with bright, sunny spaces, and recent full Thomasville kitchen renovation in 2021. This home has seen additional fabulous upgrades during the last several years. Concrete basement was installed new in 2012 with ICF walls, new weeping tile and in floor heat. At that time plumbing, electricity, exterior windows were also all redone. 2014 shingles were replaced, 2015 added new front door, and new garage door, as well as tint to west facing windows, creating cool interior space. 2016 brought a great deck addition. 2018 new high efficient hot water tank and fresh exterior paint, 2021 new central air conditioner, custom shower upgrade, new heater (rough neck natural gas)in garage. 2022 boasts a new Dual stage, high efficient furnace. Main floor is home to 3 bedrooms with an updated 4pc bath, featuring cheater door from master bedroom. Basement is fully finished with an additional bedroom and large family recreation area as well as additional 4pc bath, storage and laundry. Rear yard is fully fenced, sellers have removed 5 trees, and there is plenty of room for the large, detached garage, which can easily hold 2 vehicles. Rear parking can also accommodate your RV. This is a must see home that does not start to mention all the upgrades that make this home better than new!
Location
Province AB
County Mountain View County
Zoning R1
Direction W
Rooms
Basement Finished, Full
Interior
Interior Features No Smoking Home
Heating In Floor, Forced Air, Natural Gas
Cooling Central Air
Flooring Carpet, Hardwood
Appliance Dishwasher, Dryer, Electric Stove, Garage Control(s), Microwave Hood Fan, Refrigerator, Washer, Window Coverings
Laundry In Basement
Exterior
Parking Features Double Garage Detached, Garage Door Opener, Garage Faces Rear, Heated Garage, Insulated, Oversized, Parking Pad, RV Access/Parking
Garage Spaces 2.0
Garage Description Double Garage Detached, Garage Door Opener, Garage Faces Rear, Heated Garage, Insulated, Oversized, Parking Pad, RV Access/Parking
Fence Fenced
Community Features Golf, Pool
Roof Type Asphalt Shingle
Porch Deck
Lot Frontage 50.0
Total Parking Spaces 4
Building
Lot Description Back Lane, Fruit Trees/Shrub(s), Landscaped, Rectangular Lot, Treed
Foundation Poured Concrete
Water Public
Architectural Style Bi-Level
Level or Stories Bi-Level
Structure Type Cedar,Wood Frame
Others
Restrictions None Known
Tax ID 56870239
Ownership Private
Read Less



