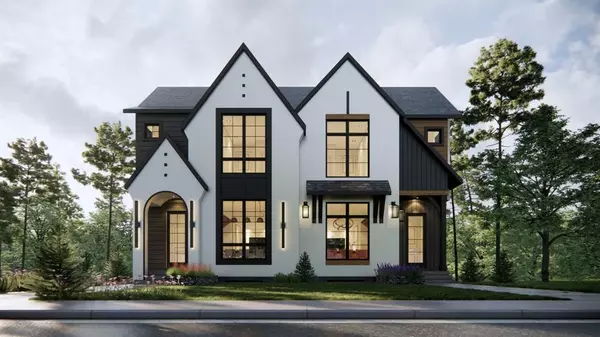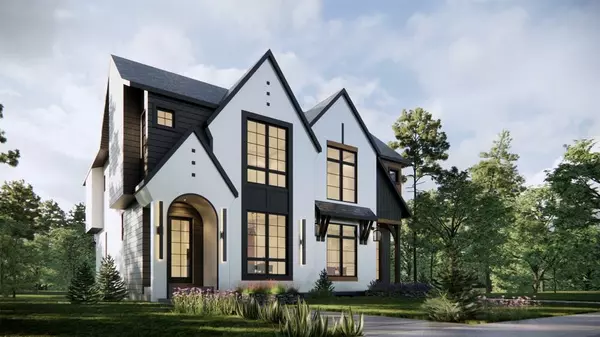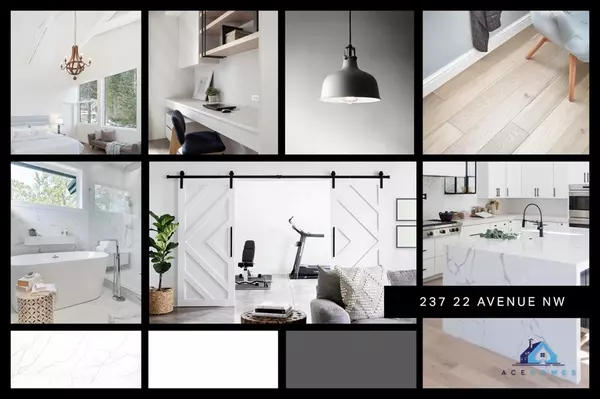For more information regarding the value of a property, please contact us for a free consultation.
239 22 AVE NW Calgary, AB T2M 1N2
Want to know what your home might be worth? Contact us for a FREE valuation!

Our team is ready to help you sell your home for the highest possible price ASAP
Key Details
Sold Price $907,500
Property Type Single Family Home
Sub Type Semi Detached (Half Duplex)
Listing Status Sold
Purchase Type For Sale
Square Footage 1,925 sqft
Price per Sqft $471
Subdivision Tuxedo Park
MLS® Listing ID A2007919
Sold Date 02/11/23
Style 2 Storey,Side by Side
Bedrooms 4
Full Baths 4
Half Baths 1
Originating Board Calgary
Year Built 2023
Tax Year 2022
Lot Size 0.773 Acres
Acres 0.77
Property Description
2750+ SQ FT DEVELOPED LIVING SPACE | SOUTH BACKYARD | MAIN FLOOR OFFICE W/ BUILT-IN DESK | VAULTED PRIMARY SUITE | HOME GYM | 3 ENSUITE BATHROOMS| 2 BEDROOM BASEMENT SUITE| Tuxedo Park is an up-and-coming infill community, featuring perks for families of any size! Not only is the curb appeal through the roof on this luxury SEMI-DETACHED home from Ace Homes, but you're within walking distance to Unimarket, Lina's Italian Market, Rosso Coffee Roasters, Safeway, plus multiple parks and schools! You're a 5-min bike ride from Confederation Park, a 10-min ride from Nose Hill, and you can bike downtown in only 13-min! Talk about convenience! The convenience doesn't end there – Ace Homes has thoughtfully thought out every square inch of this highly upgraded home that features a LEGAL 2 BEDROOM BASEMENT SUITE (subject to approval & permitting from the City), extensive custom millwork, & quick access to downtown. The open-concept main floor features a chef's inspired kitchen with ceiling-height custom cabinetry, a modern tile backsplash, designer pendant lights, and a vast 15-ft island with ample bar seating, plus under-counter feature lighting for a truly contemporary aesthetic. Choose your appliances with a $12,000 appliance credit and store your small appliances neatly in the large built-in pantry. The spacious living room centres on a stunning gas fireplace with a full-height tile surround and built-in shelving and sits next to the 8-ft glass patio doors, nicely combining your indoor/outdoor living spaces. The large dining room offers oversized windows, allowing lots of natural light into the home, and the private home office with a barn door entrance features a built-in desk with upper cabinetry and a window. The front foyer and back mudroom both host built-in benches, and the mudroom has a built-in closet and access to the elegant 2-pc powder room. Upstairs, the luxurious primary suite showcases soaring 15-ft vaulted ceilings, oversized windows, and dual walk-in closets! The spa-inspired ensuite is elegantly finished with heated tile floors, quartz countertops, dual under-mount sinks, a stand-alone soaker tub, and a stunning glass shower with a built-in bench, body jets and steam rough-in. Two additional bedrooms each feature their own private 4 PIECE ENSUITES and built-in closets (one being a walk-in closet). Downstairs the fully developed basement has a LEGAL BASEMENT SUITE (subject to approval & permitting from the City). Use the suite for a rec room w/ quick access to popcorn & drinks, a private & comfortable mother-in-law suite, or an avenue for revenue. A good sized kitchen is at the heart of the suite & expands into a spacious living room. Two good bedrooms sit at opposite sides of thee suite providing extra privacy, full 4-piece bathroom, & SEPARATE LAUNDRY & STORAGE finish off this great space. Tuxedo Park is a great family-oriented neighbourhood conveniently located close to all amenities and just minutes from downtown and is the perfect place to call home!
Location
Province AB
County Calgary
Area Cal Zone Cc
Zoning R-C2
Direction N
Rooms
Other Rooms 1
Basement Finished, Full
Interior
Interior Features Built-in Features, Closet Organizers, High Ceilings, Kitchen Island, No Animal Home, No Smoking Home, Open Floorplan, Recessed Lighting, Soaking Tub, Vaulted Ceiling(s), Walk-In Closet(s), Wet Bar
Heating Forced Air, Natural Gas
Cooling Rough-In
Flooring Carpet, Hardwood, Tile
Fireplaces Number 1
Fireplaces Type Gas
Appliance Dishwasher, Gas Cooktop, Microwave, Oven-Built-In, Range Hood, Refrigerator
Laundry Laundry Room, Upper Level
Exterior
Parking Features Double Garage Detached
Garage Spaces 2.0
Garage Description Double Garage Detached
Fence Fenced
Community Features Park, Schools Nearby, Playground, Sidewalks, Street Lights, Shopping Nearby
Roof Type Asphalt Shingle
Porch None
Lot Frontage 25.0
Exposure N
Total Parking Spaces 2
Building
Lot Description Back Lane, Back Yard, Low Maintenance Landscape, Rectangular Lot
Foundation Poured Concrete
Architectural Style 2 Storey, Side by Side
Level or Stories Two
Structure Type Stucco,Wood Frame
New Construction 1
Others
Restrictions None Known
Ownership Private
Read Less



