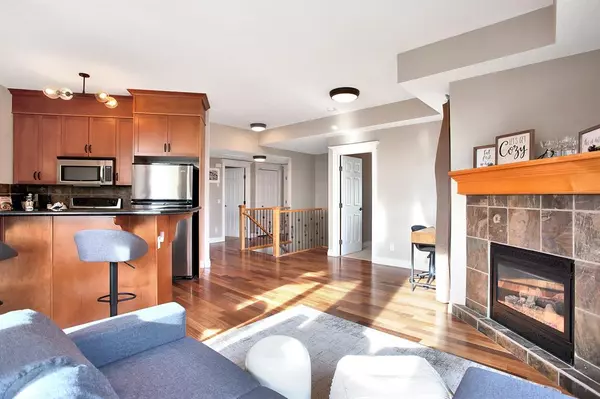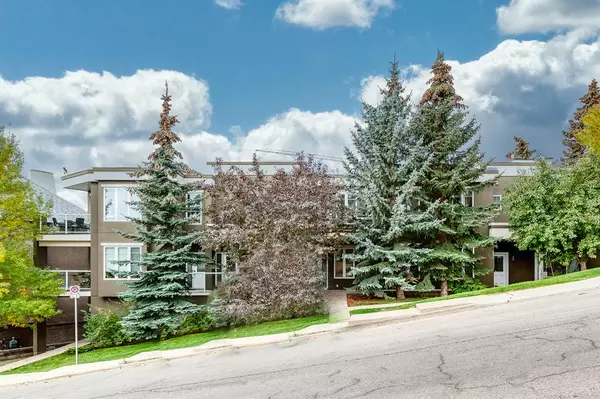For more information regarding the value of a property, please contact us for a free consultation.
523 5 ST NE Calgary, AB T2E 2W5
Want to know what your home might be worth? Contact us for a FREE valuation!

Our team is ready to help you sell your home for the highest possible price ASAP
Key Details
Sold Price $335,000
Property Type Townhouse
Sub Type Row/Townhouse
Listing Status Sold
Purchase Type For Sale
Square Footage 903 sqft
Price per Sqft $370
Subdivision Bridgeland/Riverside
MLS® Listing ID A2022962
Sold Date 02/12/23
Style Bungalow
Bedrooms 2
Full Baths 2
Condo Fees $486
Originating Board Calgary
Year Built 2006
Annual Tax Amount $2,159
Tax Year 2023
Property Description
Located in the desirable community of Bridgeland, this gorgeous townhome is ideal for the urban professional who wants to live close to work. Located on a quiet street, the location offers some of the best diners, restaurants, shops & parks in the city. Two generous sized bedrooms/two bathrooms, including a beautiful 4 piece ensuite along with a second bedroom equipped with a Murphy bed. The open concept layout offers a bright, spacious and functional living area, optimal for when you're entertaining guests, either in the living area or on the balcony . Stainless appliances, granite counters, hardwood floors, as well as a gas fireplace, balcony and in-suite laundry are just some of the great features to the property. There is underground heated parking and secured storage in the parkade. Walk downtown or the LRT, and enjoy the beauty of walking the Bow River Pathway and East Village.
Location
Province AB
County Calgary
Area Cal Zone Cc
Zoning M-CG d111
Direction E
Rooms
Other Rooms 1
Basement None
Interior
Interior Features Breakfast Bar, Open Floorplan, See Remarks, Soaking Tub
Heating Forced Air, Natural Gas
Cooling None
Flooring Carpet, Ceramic Tile, Hardwood
Fireplaces Number 1
Fireplaces Type Gas
Appliance Dishwasher, Dryer, Electric Stove, Garage Control(s), Microwave Hood Fan, Refrigerator, Washer, Window Coverings
Laundry In Unit
Exterior
Parking Features Assigned, Underground
Garage Description Assigned, Underground
Fence None
Community Features Park, Schools Nearby, Playground, Shopping Nearby
Amenities Available Snow Removal
Roof Type Asphalt Shingle
Porch Balcony(s)
Exposure E
Total Parking Spaces 1
Building
Lot Description Backs on to Park/Green Space, Low Maintenance Landscape, Landscaped, Many Trees
Foundation Poured Concrete
Architectural Style Bungalow
Level or Stories One
Structure Type Stucco,Wood Frame
Others
HOA Fee Include Common Area Maintenance,Heat,Insurance,Parking,Reserve Fund Contributions,Snow Removal,Trash,Water
Restrictions None Known
Ownership Private
Pets Allowed Restrictions
Read Less



