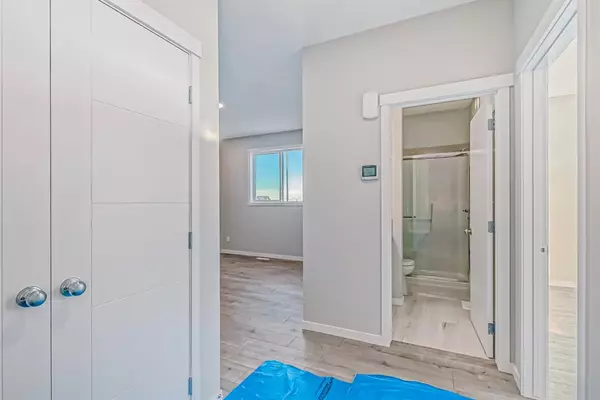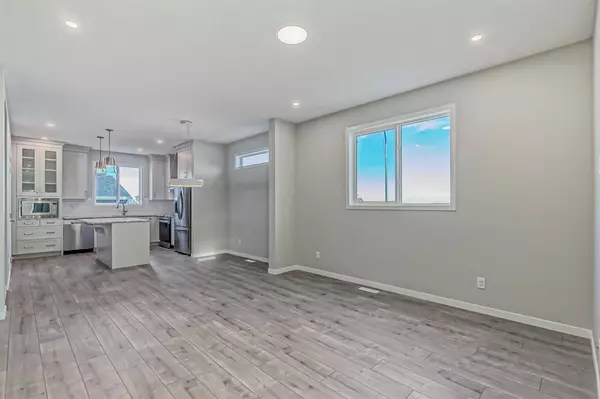For more information regarding the value of a property, please contact us for a free consultation.
172 Belmont Villas SW Calgary, AB T2X 4W7
Want to know what your home might be worth? Contact us for a FREE valuation!

Our team is ready to help you sell your home for the highest possible price ASAP
Key Details
Sold Price $650,000
Property Type Single Family Home
Sub Type Detached
Listing Status Sold
Purchase Type For Sale
Square Footage 1,760 sqft
Price per Sqft $369
Subdivision Belmont
MLS® Listing ID A2019094
Sold Date 02/12/23
Style 2 Storey
Bedrooms 4
Full Baths 4
Originating Board Calgary
Year Built 2023
Lot Size 2,644 Sqft
Acres 0.06
Property Description
A brand-new home built by award winning Morrisons Homes! With total of 2341 sqft (finished area) This gorgeous, detached home is in the highly sought-after neighborhood of Belmont! This family friendly Area plans include a City of Calgary Recreation Centre to be built along 210th Ave SW, beside a future library and high school site, plus another future school on Belmont Street. A transit center is also planned to include a future LRT stop on the east side of the community, which will make it even easier to stay connected.
Lot of upgrades and customization in this home, includes main floor Den/room with full 4-Pc bath, well planned and upgraded kitchen with granite countertops and a beautiful island with bar fridge space and lot of cabinets. There are large windows on main floor for natural light. Upgraded Kitchen area Lighting. At the back there is good size mudroom complimented with inbuilt seated bench and beautiful floor tiles.
On upper level you will find a spacious bonus room, Master bedroom with custom tiled shower (w/ seat) and walk in close. This level has laundry room with extra inbuilt shelves also has two more good size bedrooms and another 4-Pc bath.
Basement is fully developed by the builder. It has 9ft ceiling, a bedroom full 4-Pc Bath, walk-in closet and Rec room.
Thank you for your showing.
Location
Province AB
County Calgary
Area Cal Zone S
Zoning RG
Direction S
Rooms
Other Rooms 1
Basement Finished, Full
Interior
Interior Features Granite Counters, Kitchen Island, No Animal Home, No Smoking Home, Open Floorplan, Walk-In Closet(s)
Heating Forced Air
Cooling None
Flooring Carpet, Tile, Vinyl
Appliance Dishwasher, Dryer, Garage Control(s), Refrigerator, Washer
Laundry Upper Level
Exterior
Parking Features Double Garage Detached
Garage Spaces 2.0
Garage Description Double Garage Detached
Fence None
Community Features Park, Schools Nearby, Playground, Sidewalks, Street Lights, Shopping Nearby
Roof Type Asphalt Shingle
Porch None
Lot Frontage 23.98
Exposure S
Total Parking Spaces 2
Building
Lot Description Corner Lot, Zero Lot Line
Foundation Poured Concrete
Architectural Style 2 Storey
Level or Stories Two
Structure Type Vinyl Siding,Wood Frame
New Construction 1
Others
Restrictions None Known
Ownership Private
Read Less
GET MORE INFORMATION




