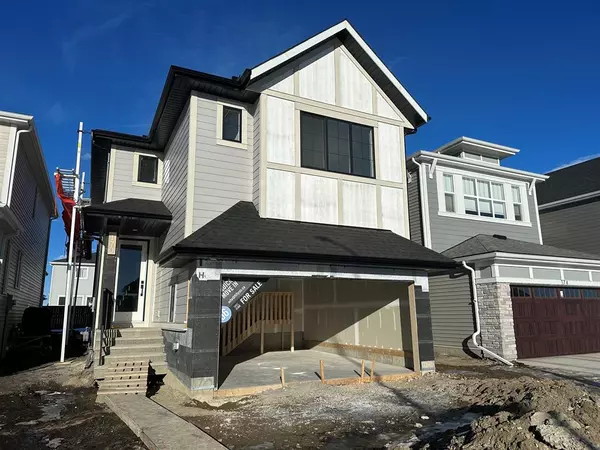For more information regarding the value of a property, please contact us for a free consultation.
170 Creekstone Passage SW Calgary, AB T2X 4R3
Want to know what your home might be worth? Contact us for a FREE valuation!

Our team is ready to help you sell your home for the highest possible price ASAP
Key Details
Sold Price $670,000
Property Type Single Family Home
Sub Type Detached
Listing Status Sold
Purchase Type For Sale
Square Footage 2,138 sqft
Price per Sqft $313
Subdivision Pine Creek
MLS® Listing ID A2014186
Sold Date 02/12/23
Style 2 Storey
Bedrooms 3
Full Baths 2
Half Baths 1
Originating Board Calgary
Year Built 2022
Tax Year 2022
Lot Size 3,648 Sqft
Acres 0.08
Property Description
Brand new built by Homes by Fifty-Six. This design has numerous upgrades & features which include: 9' ceilings, over sized double attached garage, custom entry bench & hooks, 3 bedrooms, 2.5 bathrooms, black slab style cabinetry, lots of counter space, quartz, luxury vinyl plank flooring, full height tiled gas fireplace, tiled showers with niches, oversized soaker tub, custom slat wall railing & so much more. The main floor of this stunning home features a 2pc bath, great room with fireplace, kitchen that offers a walk through to garage, island & nook that has patio doors that lead to the yard. The upper level features a bonus room, laundry room, 4pc bath & 3 good size bedrooms. The primary bedroom offers a walk in closet & full ensuite with separate shower. The lower level is awaiting your ideas. Located on a quiet street. Possession will mid January 2023.
Location
Province AB
County Calgary
Area Cal Zone S
Zoning R-G
Direction S
Rooms
Other Rooms 1
Basement Full, Unfinished
Interior
Interior Features No Animal Home, No Smoking Home, See Remarks
Heating Forced Air, Natural Gas
Cooling None
Flooring Carpet, Ceramic Tile, Vinyl
Fireplaces Number 1
Fireplaces Type Gas
Appliance Microwave
Laundry Upper Level
Exterior
Parking Features Double Garage Attached
Garage Spaces 2.0
Garage Description Double Garage Attached
Fence Partial
Community Features Park, Playground, Shopping Nearby
Roof Type Asphalt Shingle
Porch None
Lot Frontage 31.99
Exposure S
Total Parking Spaces 4
Building
Lot Description Rectangular Lot, See Remarks
Foundation Poured Concrete
Architectural Style 2 Storey
Level or Stories Two
Structure Type Wood Frame
New Construction 1
Others
Restrictions None Known
Tax ID 76822229
Ownership Private
Read Less

