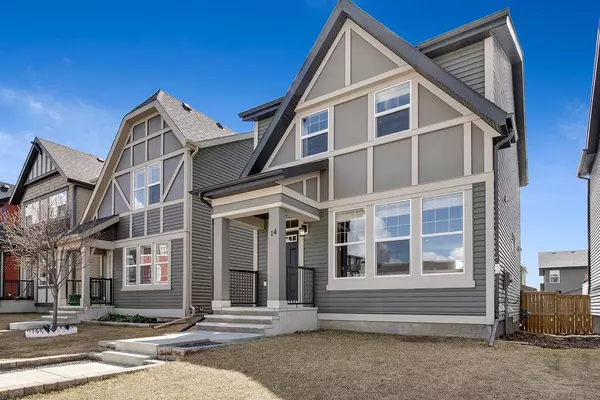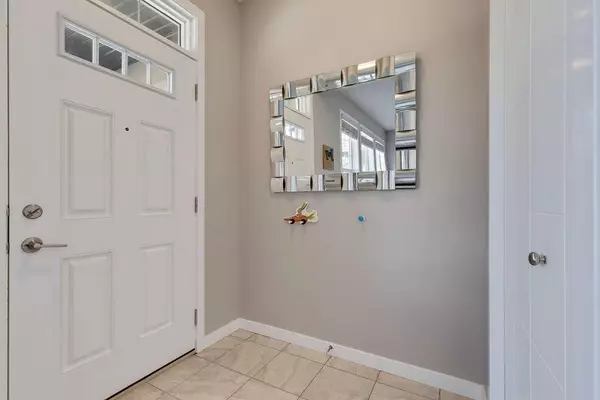For more information regarding the value of a property, please contact us for a free consultation.
14 Evansborough CRES NW Calgary, AB T3P 0M4
Want to know what your home might be worth? Contact us for a FREE valuation!

Our team is ready to help you sell your home for the highest possible price ASAP
Key Details
Sold Price $560,000
Property Type Single Family Home
Sub Type Detached
Listing Status Sold
Purchase Type For Sale
Square Footage 1,513 sqft
Price per Sqft $370
Subdivision Evanston
MLS® Listing ID A2021521
Sold Date 02/13/23
Style 2 Storey
Bedrooms 3
Full Baths 2
Half Baths 1
Originating Board Calgary
Year Built 2013
Annual Tax Amount $3,103
Tax Year 2022
Lot Size 3,035 Sqft
Acres 0.07
Property Description
This move-in ready 3 bed, 2.5 bath, meticulously maintained home is nestled on a quiet and friendly street a block from the K-9 school. You will immediately notice how the open concept main floorplan is filled with natural light and features gleaming hardwood flooring. The executive kitchen has upgraded appliances (including gas range), quartz countertops, and a breakfast bar. Check out the massive two-tiered deck and South-facing low-maintenance backyard where you can unwind. The deck leads to your convenient detached double garage. The upper level of the home (also hardwood flooring) features three bedrooms, including the primary which has a walk-in closet and 4-piece ensuite. The two additional bedrooms are exactly the same size and have easy access to the additional 4-piece bathroom. Take advantage of the walkability to transit, schools, park, playground and other amenities. Evanston is an excellent community for young families.
Location
Province AB
County Calgary
Area Cal Zone N
Zoning R-1N
Direction N
Rooms
Other Rooms 1
Basement Full, Unfinished
Interior
Interior Features See Remarks
Heating Forced Air, Natural Gas
Cooling None
Flooring Hardwood, Tile
Appliance Dishwasher, Dryer, Garage Control(s), Gas Stove, Range Hood, Refrigerator, Washer, Window Coverings
Laundry In Basement
Exterior
Parking Features Double Garage Detached
Garage Spaces 2.0
Garage Description Double Garage Detached
Fence Fenced
Community Features Park, Schools Nearby, Playground, Street Lights
Roof Type Asphalt Shingle
Porch Deck
Lot Frontage 28.0
Total Parking Spaces 2
Building
Lot Description Back Lane, Landscaped
Foundation Poured Concrete
Architectural Style 2 Storey
Level or Stories Two
Structure Type Wood Frame
Others
Restrictions None Known
Tax ID 76388025
Ownership Private
Read Less
GET MORE INFORMATION




