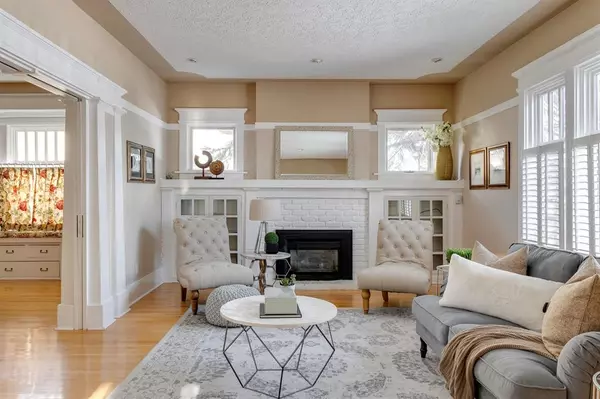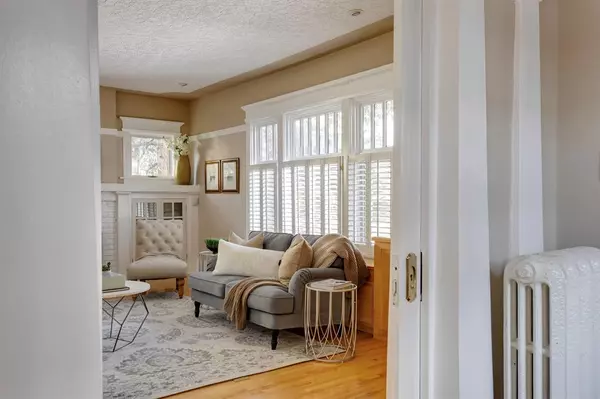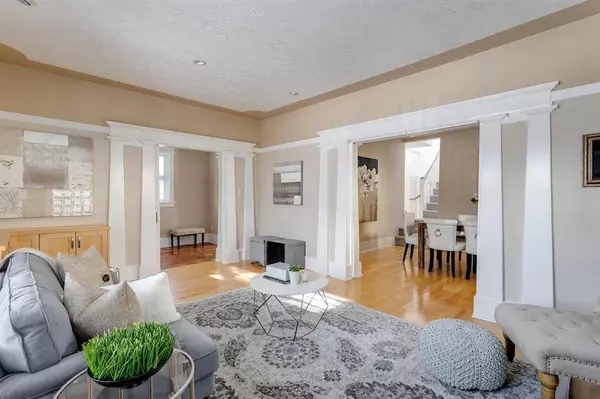For more information regarding the value of a property, please contact us for a free consultation.
1409 Shelbourne ST SW Calgary, AB T3C 2L1
Want to know what your home might be worth? Contact us for a FREE valuation!

Our team is ready to help you sell your home for the highest possible price ASAP
Key Details
Sold Price $1,002,000
Property Type Single Family Home
Sub Type Detached
Listing Status Sold
Purchase Type For Sale
Square Footage 2,184 sqft
Price per Sqft $458
Subdivision Scarboro
MLS® Listing ID A2023482
Sold Date 02/13/23
Style 1 and Half Storey
Bedrooms 4
Full Baths 2
Originating Board Calgary
Year Built 1911
Annual Tax Amount $6,520
Tax Year 2022
Lot Size 6,275 Sqft
Acres 0.14
Property Description
Perfectly situated in the the sought after neighbourhood of Scarboro! This 1.5 Storey, 1911 craftsman style home offers 4 bedrooms, 2 full bathrooms and over 2,700 sq ft of finished living space. This house has gone through updates over the years while still maintaining it's original charm including curved archways, wainscotting and exposed brick features. The main floor offers a traditional floor plan with living/sitting room featuring large windows overlooking a park, and a gas fireplace at the front that leads to a dedicated dining room with direct kitchen access. Working from home is easy with a private office off the front foyer. Enjoy your morning coffee on the extra large, covered, east facing, tree sheltered front porch. The kitchen has been updated to include a large butcher block island, custom cabinets, and large pantry. The breakfast nook offers the perfect location for a coffee bar with original refinished cabinets. The primary bedroom with atrium is located on the main floor, large enough for a king-sized bed and walk-in closet and chute to the laundry room in the basement. The upper level accommodates 3 nice sized bedrooms & a large linen closet. Also on this level is the main bathroom featuring heated floors, walk-in rainfall shower and an opening skylight. The basement has a large family room with bar, elevated play area, hobby room with work bench and a den. Off the back door direct access to the double detached garage with back lane access. This west facing sunny backyard is mature and has been recently landscaped. Close to all the amenities, restaurants and shoppes of 17 Ave SW. Walking distance to downtown and easy access to the Westbrook LRT Station. Minutes to SAIT, MRU, U of C and the Foothills Medical Centre. Young families will love the proximity to Sunalta School and the Scarboro Off Leash Park.
Location
Province AB
County Calgary
Area Cal Zone Cc
Zoning R-C1
Direction E
Rooms
Basement Finished, Full
Interior
Interior Features Bar, Beamed Ceilings, Bookcases, Built-in Features, Central Vacuum, Chandelier, High Ceilings, Kitchen Island, Skylight(s), Storage
Heating Baseboard, Radiant
Cooling None
Flooring Carpet, Ceramic Tile, Hardwood, Linoleum
Fireplaces Number 1
Fireplaces Type Brick Facing, Gas, Living Room, Mantle
Appliance Dishwasher, Dryer, Electric Stove, Garage Control(s), Refrigerator, Washer, Window Coverings
Laundry In Basement
Exterior
Parking Features Alley Access, Double Garage Detached
Garage Spaces 2.0
Garage Description Alley Access, Double Garage Detached
Fence Fenced
Community Features Other, Park, Playground
Roof Type Asphalt Shingle
Porch Front Porch, Patio
Lot Frontage 50.0
Total Parking Spaces 2
Building
Lot Description Back Lane, Back Yard, Front Yard, Lawn, Irregular Lot, Landscaped, Level, Treed
Foundation Poured Concrete
Architectural Style 1 and Half Storey
Level or Stories One and One Half
Structure Type Stucco,Wood Frame
Others
Restrictions Encroachment,Restrictive Covenant-Building Design/Size
Tax ID 76389775
Ownership Private
Read Less



