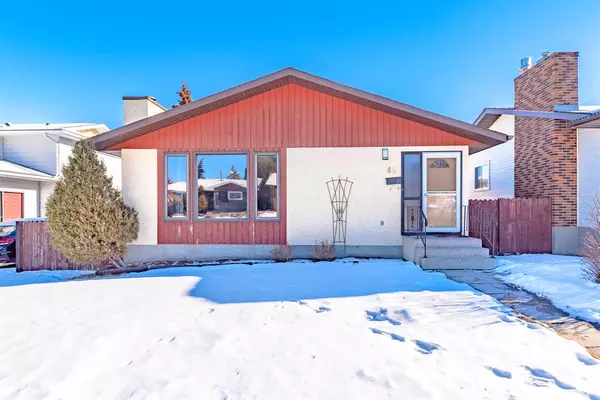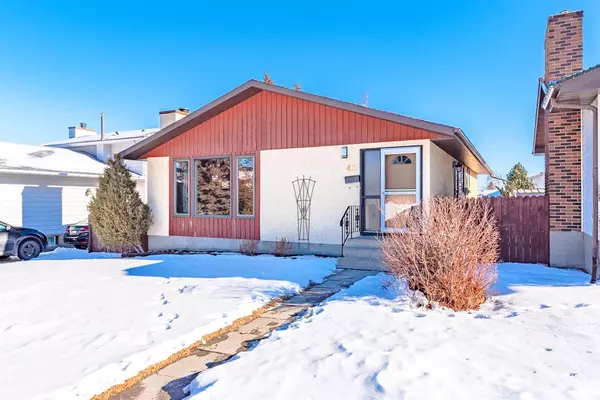For more information regarding the value of a property, please contact us for a free consultation.
40 Bearberry CRES NW Calgary, AB T3K 1R2
Want to know what your home might be worth? Contact us for a FREE valuation!

Our team is ready to help you sell your home for the highest possible price ASAP
Key Details
Sold Price $491,000
Property Type Single Family Home
Sub Type Detached
Listing Status Sold
Purchase Type For Sale
Square Footage 1,354 sqft
Price per Sqft $362
Subdivision Beddington Heights
MLS® Listing ID A2023373
Sold Date 02/13/23
Style Bungalow
Bedrooms 5
Full Baths 2
Half Baths 1
Originating Board Calgary
Year Built 1979
Annual Tax Amount $3,092
Tax Year 2022
Lot Size 5,059 Sqft
Acres 0.12
Property Description
Welcome to this charming bungalow in the mature and established community of Beddington Heights. With 1,354 sqft of living space, this spacious home offers plenty of room for your family. The cozy living room and open dining area are perfect for entertaining guests. The updated kitchen is equipped with modern appliances and ready for you to showcase your cooking skills. Completing the main level are 3 generously sized bedrooms and 1.5 bathrooms. The fully finished basement with a convenient separate side entrance features a large family room, 2 additional bedrooms, and a full bathroom. This home also has an attached single garage for storage and protection for your vehicle. Some upgrades include: certain Windows on the main floor (2001), Furnace (2021) and Water heater (2014). Located near schools and with easy access to major roadways and amenities such as grocery stores and restaurants, this bungalow is a great choice for families or anyone seeking a comfortable and move-in ready home. Schedule a viewing today, this one won't last long!
Location
Province AB
County Calgary
Area Cal Zone N
Zoning R-C1
Direction W
Rooms
Other Rooms 1
Basement Separate/Exterior Entry, Finished, Full
Interior
Interior Features Laminate Counters, No Animal Home, No Smoking Home
Heating Forced Air, Natural Gas
Cooling None
Flooring Hardwood, Laminate, Tile
Fireplaces Number 1
Fireplaces Type Wood Burning
Appliance Dishwasher, Dryer, Electric Stove, Freezer, Garage Control(s), Microwave, Range Hood, Refrigerator, Washer, Window Coverings
Laundry In Basement, Laundry Room
Exterior
Parking Features Enclosed, Garage Faces Rear, Single Garage Attached
Garage Spaces 1.0
Garage Description Enclosed, Garage Faces Rear, Single Garage Attached
Fence Fenced
Community Features Park, Schools Nearby, Playground, Sidewalks, Street Lights, Shopping Nearby
Roof Type Asphalt Shingle
Porch Deck
Lot Frontage 46.0
Exposure E
Total Parking Spaces 2
Building
Lot Description Front Yard, Rectangular Lot
Foundation Poured Concrete
Architectural Style Bungalow
Level or Stories One
Structure Type Stucco,Wood Siding
Others
Restrictions Utility Right Of Way
Tax ID 76731689
Ownership Private
Read Less
GET MORE INFORMATION




