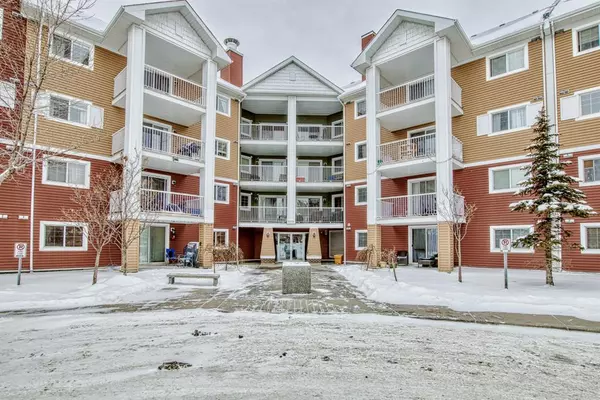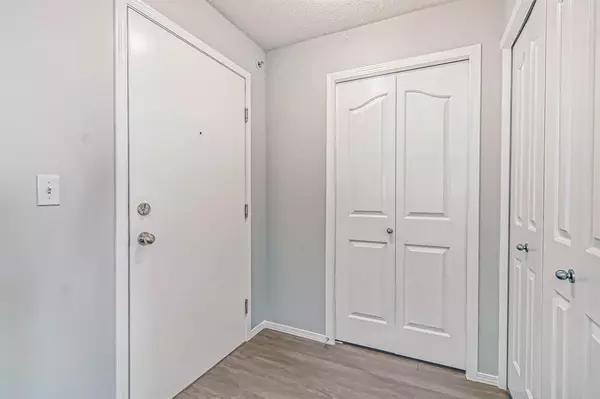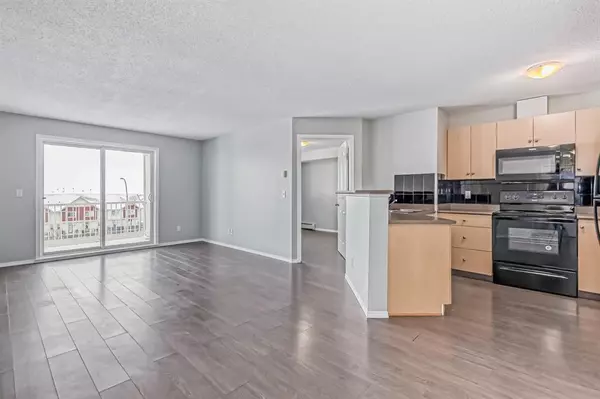For more information regarding the value of a property, please contact us for a free consultation.
10 Prestwick Bay SE #3422 Calgary, AB T2Z 0B3
Want to know what your home might be worth? Contact us for a FREE valuation!

Our team is ready to help you sell your home for the highest possible price ASAP
Key Details
Sold Price $238,500
Property Type Condo
Sub Type Apartment
Listing Status Sold
Purchase Type For Sale
Square Footage 845 sqft
Price per Sqft $282
Subdivision Mckenzie Towne
MLS® Listing ID A2022961
Sold Date 02/13/23
Style Apartment
Bedrooms 2
Full Baths 2
Condo Fees $466/mo
Originating Board Calgary
Year Built 2006
Annual Tax Amount $1,187
Tax Year 2022
Property Description
What an amazing opportunity to own this top floor 2 bedroom 2 bathroom condo in the convenient sought after building of Prestwick Pointe! Located in the heart of Mckenzie Towne and in perfect location with the convenience of being within a 5 min walk to the major shopping centre that includes grocery stores like Safeway, Walmart, superstore, Lowes, spas, bakeries, print shops and an assortment of restaurants. Lots of great parks and schools nearby for the kiddos that are all in great condition as well. Enjoy front row centre world class sunrises from the top of your oversized balcony each morning as well as the comfort of a heated underground titled parking space with lots of visitor stalls available outdoors for your guests as well. This unit is in immaculate condition, freshly repainted, and ready to be yours with a quick possession. Book your showing today before it's gone!
Location
Province AB
County Calgary
Area Cal Zone Se
Zoning M-2
Direction W
Rooms
Other Rooms 1
Interior
Interior Features Breakfast Bar, Storage, Vinyl Windows, Walk-In Closet(s)
Heating Hot Water, Natural Gas
Cooling None
Flooring Ceramic Tile, Laminate
Appliance Dishwasher, Electric Stove, Refrigerator, Washer/Dryer Stacked
Laundry In Unit
Exterior
Parking Features Underground
Garage Description Underground
Community Features Park, Schools Nearby, Playground, Sidewalks, Street Lights, Shopping Nearby
Amenities Available Elevator(s), Parking, Secured Parking, Visitor Parking
Porch Balcony(s)
Exposure E
Total Parking Spaces 1
Building
Story 4
Architectural Style Apartment
Level or Stories Single Level Unit
Structure Type Vinyl Siding,Wood Frame
Others
HOA Fee Include Common Area Maintenance,Electricity,Heat,Insurance,Parking,Professional Management,Snow Removal,Trash,Water
Restrictions Board Approval
Tax ID 76496758
Ownership Private
Pets Allowed Restrictions
Read Less



