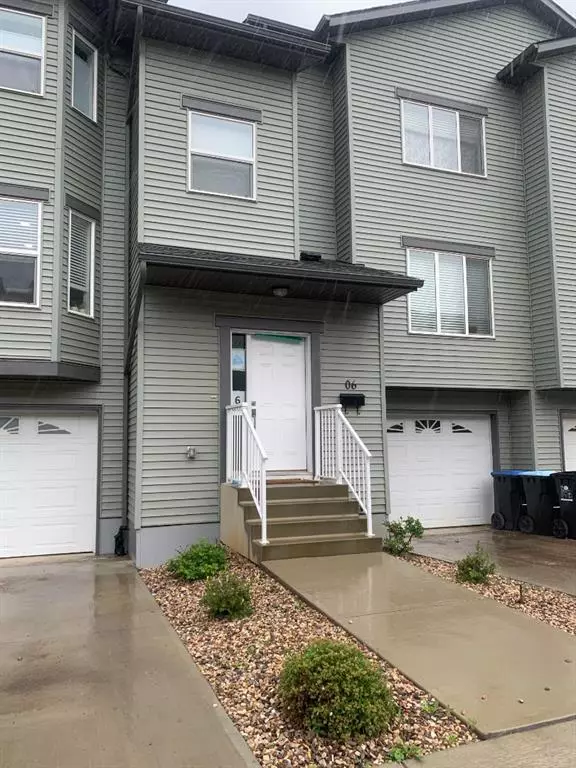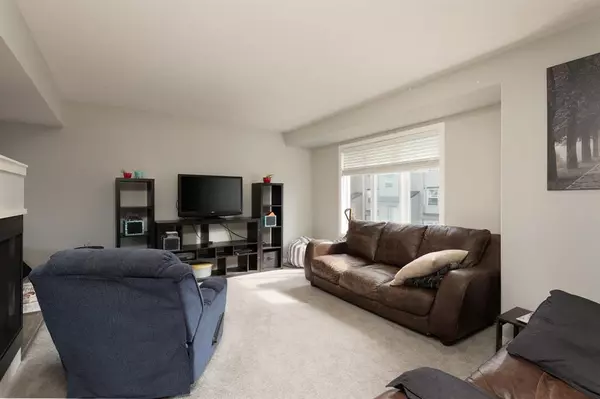For more information regarding the value of a property, please contact us for a free consultation.
120 Warren WAY #6 Fort Mcmurray, AB T9H 5J2
Want to know what your home might be worth? Contact us for a FREE valuation!

Our team is ready to help you sell your home for the highest possible price ASAP
Key Details
Sold Price $272,500
Property Type Townhouse
Sub Type Row/Townhouse
Listing Status Sold
Purchase Type For Sale
Square Footage 1,304 sqft
Price per Sqft $208
Subdivision Wood Buffalo
MLS® Listing ID A2019110
Sold Date 02/14/23
Style 2 Storey
Bedrooms 3
Full Baths 2
Half Baths 1
Condo Fees $288
Originating Board Fort McMurray
Year Built 2018
Annual Tax Amount $1,459
Tax Year 2022
Property Description
FANTASTIC newer townhome/condo situated in PRESTIGOUS Neighborhood of Wood Buffalo! If you are looking for an affordable option to renting, then you FOUND IT! Big kitchen with white cabinets that go to the ceiling and Stainless Steel Appliances. The 3 way fireplace looks between the dining and living room. There is a powder room on the main floor your guests. On the upper floor there are 3 good size bedrooms with 2 full bathrooms, the primary bedroom has the convenience of it's private bathroom. The basement lower level has direct access to the single attached garage and access to laundry and awaits your ideas. Garage is heated! ACT FAST this one won't be around long! Immediate possession.
Location
Province AB
County Wood Buffalo
Area Fm Northwest
Zoning R3
Direction S
Rooms
Other Rooms 1
Basement Full, Unfinished
Interior
Interior Features Open Floorplan
Heating Forced Air, Natural Gas
Cooling None
Flooring Carpet, Vinyl
Fireplaces Number 1
Fireplaces Type Gas, Living Room, See Through
Appliance Dishwasher, Electric Stove, Refrigerator, Washer/Dryer
Laundry In Basement
Exterior
Parking Features Single Garage Attached
Garage Spaces 1.0
Garage Description Single Garage Attached
Fence None
Community Features Golf, Schools Nearby, Playground, Shopping Nearby
Amenities Available Visitor Parking
Roof Type Asphalt Shingle
Porch Deck
Exposure S
Total Parking Spaces 2
Building
Lot Description Landscaped
Foundation Poured Concrete
Architectural Style 2 Storey
Level or Stories Two
Structure Type Mixed
Others
HOA Fee Include Insurance,Maintenance Grounds,Professional Management,Reserve Fund Contributions,Snow Removal
Restrictions Pet Restrictions or Board approval Required
Tax ID 76151189
Ownership Co-operative,Corporation Relocation,Private
Pets Allowed Restrictions
Read Less
GET MORE INFORMATION




