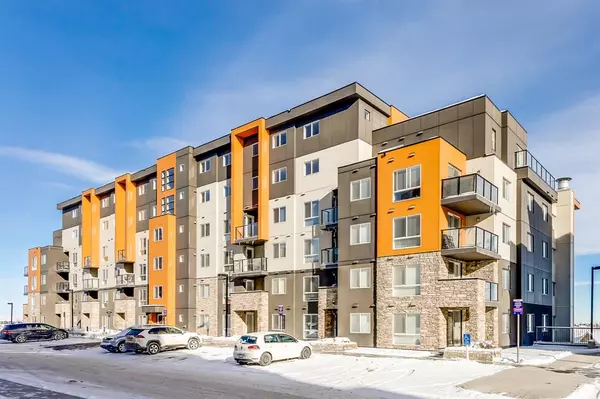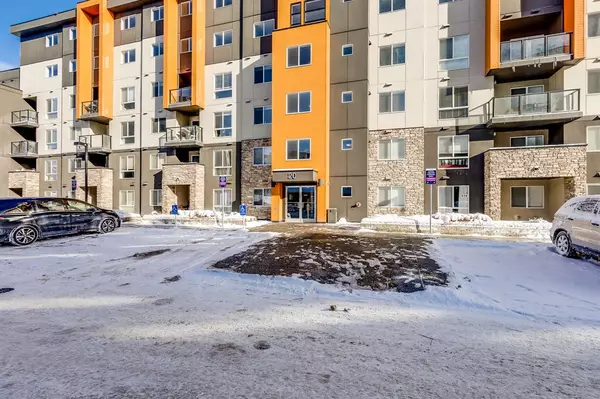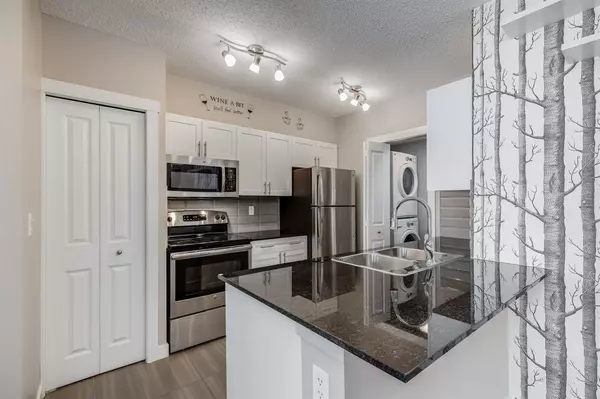For more information regarding the value of a property, please contact us for a free consultation.
20 Kincora Glen PARK NW #105 Calgary, AB T3R1R9
Want to know what your home might be worth? Contact us for a FREE valuation!

Our team is ready to help you sell your home for the highest possible price ASAP
Key Details
Sold Price $265,000
Property Type Condo
Sub Type Apartment
Listing Status Sold
Purchase Type For Sale
Square Footage 753 sqft
Price per Sqft $351
Subdivision Kincora
MLS® Listing ID A2022005
Sold Date 02/14/23
Style Apartment
Bedrooms 2
Full Baths 2
Condo Fees $356/mo
Originating Board Calgary
Year Built 2015
Annual Tax Amount $1,462
Tax Year 2022
Property Description
This is it! Your opportunity to buy in the most affordable Concrete and steel construction 8-story mid-rise in the heart of Kincora with Panoramic views from the hilltop site. This one-of-a-kind urban village complex offers the ultimate in quiet and comfort in a modern living space. Exceptional price for this 2 Bedroom/2 Bathroom condo with LOW CONDO FEES and a heated TITLED underground parking – only a few steps to the parkade/stall from your unit door. With just over 700 sq ft (RMS) of living space, this unit is the perfect combination of style and value. The sleek and modern kitchen offers plenty of white cabinetry, tile backsplash, stainless steel appliances, pantry, and black granite countertops with peninsula - easily fits up to 3 bar stools and perfect for entertaining. Bright and functional open concept living room/dining area benefits from the east exposure and opens up to the concrete patio – generous morning sun and keeps condo cool later in the day. The patio is private yet accesses the paths and common area with picnic tables. The spacious primary bedroom features walkthrough closet into the 3-piece en-suite bathroom with GRANITE countertops & modern cabinets. The second bedroom is also a good size - can also be used as a home office. Both bedrooms are conveniently located at opposite ends of the unit allowing for privacy. Additional features such as good size in-unit laundry room/storage, rooftop terrace with great community views. Ample parking for visitors. Pet friendly with board approval. Walking distance to all amenities – Walmart, local restaurants/bars/cafes, banks, daycares, schools, parks, playgrounds. Minutes to Creekside Shopping, Beacon Hill Centre, Costco, and everything you can ask for. A short commute to YYC International Airport, Stoney Trail, Deerfoot and all major routes. Whether a first-time home buyer, young family, downsizing or investor; this condo appeals to all! Location, quality & value.
Location
Province AB
County Calgary
Area Cal Zone N
Zoning M-2 d200
Direction W
Rooms
Other Rooms 1
Interior
Interior Features Breakfast Bar, Granite Counters, Kitchen Island, No Smoking Home, Open Floorplan, Pantry, Separate Entrance
Heating Baseboard, Hot Water
Cooling None
Flooring Carpet, Ceramic Tile
Appliance Dishwasher, Dryer, Electric Range, Garage Control(s), Microwave Hood Fan, Refrigerator, Washer, Window Coverings
Laundry In Unit, Laundry Room
Exterior
Parking Features Heated Garage, Parkade, Stall, Titled, Underground
Garage Spaces 1.0
Garage Description Heated Garage, Parkade, Stall, Titled, Underground
Community Features Park, Schools Nearby, Playground, Sidewalks, Street Lights, Shopping Nearby
Amenities Available Elevator(s), Parking, Picnic Area, Roof Deck, Secured Parking, Snow Removal, Trash, Visitor Parking
Roof Type Membrane
Porch Patio
Exposure E
Total Parking Spaces 1
Building
Story 8
Architectural Style Apartment
Level or Stories Single Level Unit
Structure Type Concrete,Stone,Stucco
Others
HOA Fee Include Amenities of HOA/Condo,Common Area Maintenance,Heat,Insurance,Interior Maintenance,Maintenance Grounds,Parking,Professional Management,Reserve Fund Contributions,Sewer,Snow Removal,Trash,Water
Restrictions Easement Registered On Title,Pet Restrictions or Board approval Required,Pets Allowed,Restrictive Covenant-Building Design/Size,Utility Right Of Way
Ownership Private
Pets Allowed Restrictions, Yes
Read Less



