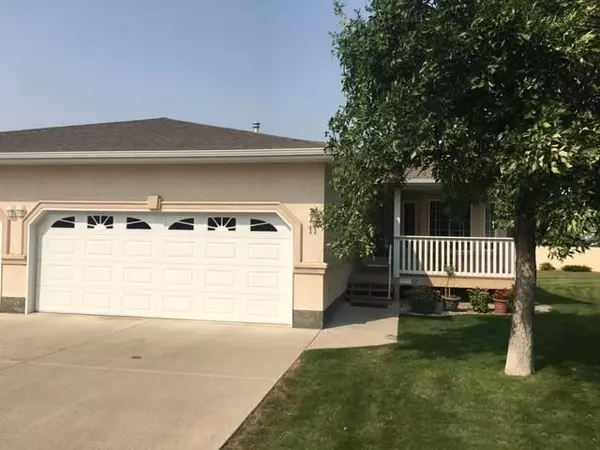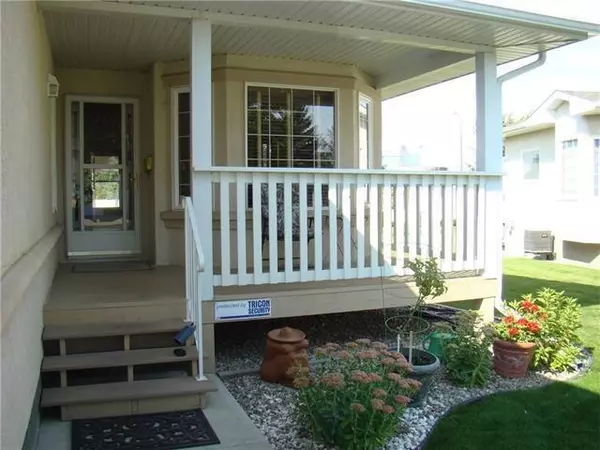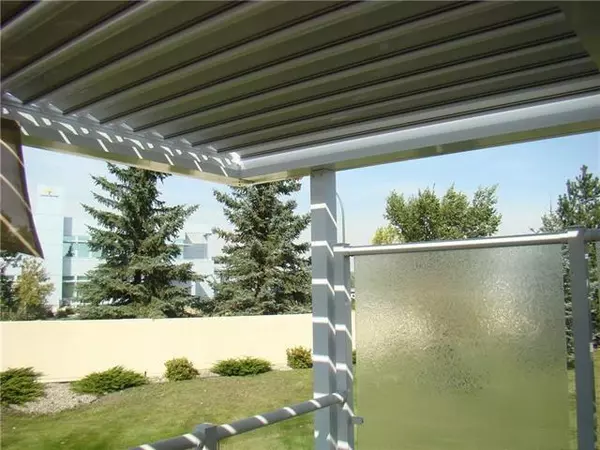For more information regarding the value of a property, please contact us for a free consultation.
50 Fairmont BLVD S #11 Lethbridge, AB T1K7H5
Want to know what your home might be worth? Contact us for a FREE valuation!

Our team is ready to help you sell your home for the highest possible price ASAP
Key Details
Sold Price $370,000
Property Type Single Family Home
Sub Type Semi Detached (Half Duplex)
Listing Status Sold
Purchase Type For Sale
Square Footage 1,120 sqft
Price per Sqft $330
Subdivision Fairmont
MLS® Listing ID A2008337
Sold Date 02/14/23
Style Bungalow,Side by Side
Bedrooms 2
Full Baths 2
Condo Fees $335
Originating Board Lethbridge and District
Year Built 1998
Annual Tax Amount $3,839
Tax Year 2022
Lot Size 6,512 Sqft
Acres 0.15
Property Description
Real easy to enjoy! Check out this winning combination .... 2 Bedroom, 2 bathroom, bungalow with double attached garage in Fairmont Park Villas. Walking distance to groceries, restaurants, professional services and more. 'All' amenities close by! This charmer is very well cared for and loaded with all the goodies you would expect! Central air, ensuite bath, fireplace, hardwood floors, additional parking, and a pretty cool rear deck with power louver roof to enjoy the rainy day BBQ's. What a great find for anyone looking in an age restricted community. Fantastic location. Updates completed and ready to move in! These units do not come up that often. Call your favorite realtor today for viewing.
Location
Province AB
County Lethbridge
Zoning R-CM-20
Direction S
Rooms
Other Rooms 1
Basement Full, Unfinished
Interior
Interior Features Open Floorplan, Sump Pump(s), Walk-In Closet(s)
Heating Forced Air, Natural Gas
Cooling Central Air
Flooring Hardwood, Linoleum
Fireplaces Number 1
Fireplaces Type Gas, Living Room
Appliance Central Air Conditioner, Dishwasher, Dryer, Garage Control(s), Refrigerator, Stove(s), Washer, Window Coverings
Laundry Main Level
Exterior
Parking Features Double Garage Attached
Garage Spaces 2.0
Garage Description Double Garage Attached
Fence Partial
Community Features Gated, Shopping Nearby
Amenities Available Snow Removal
Roof Type Asphalt Shingle
Porch Balcony(s)
Lot Frontage 46.0
Exposure S
Total Parking Spaces 2
Building
Lot Description Standard Shaped Lot
Foundation Poured Concrete
Architectural Style Bungalow, Side by Side
Level or Stories One
Structure Type Stucco
Others
HOA Fee Include Maintenance Grounds,Professional Management,Reserve Fund Contributions,Snow Removal
Restrictions Adult Living
Tax ID 75867090
Ownership Private
Pets Allowed Restrictions, Yes
Read Less



