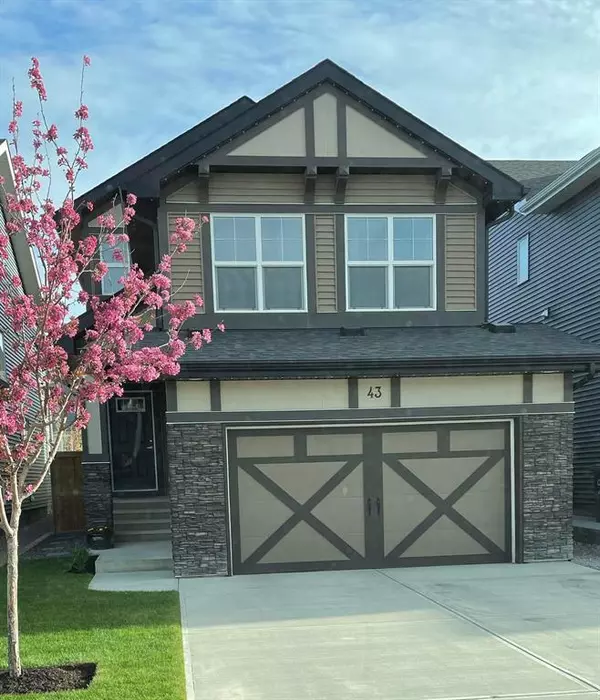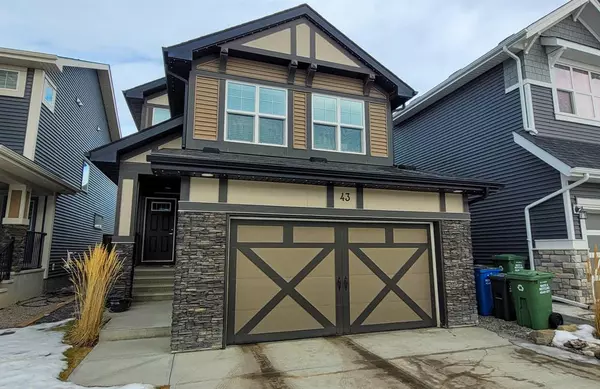For more information regarding the value of a property, please contact us for a free consultation.
43 Sundown TER Cochrane, AB T4C 0H4
Want to know what your home might be worth? Contact us for a FREE valuation!

Our team is ready to help you sell your home for the highest possible price ASAP
Key Details
Sold Price $552,500
Property Type Single Family Home
Sub Type Detached
Listing Status Sold
Purchase Type For Sale
Square Footage 1,798 sqft
Price per Sqft $307
Subdivision Sunset Ridge
MLS® Listing ID A2019212
Sold Date 02/14/23
Style 2 Storey
Bedrooms 3
Full Baths 2
Half Baths 1
HOA Fees $12/ann
HOA Y/N 1
Originating Board Calgary
Year Built 2016
Annual Tax Amount $3,460
Tax Year 2022
Lot Size 3,525 Sqft
Acres 0.08
Property Description
Original owners, located on a quiet street. This stunning home offers so many upgrades & features which include: hardwood, 9' ceilings, gas fireplace, air conditioning, quartz throughout, recently painted interior, walk in closet in foyer, top of the line stainless steel appliances, fence & deck stained this past summer, mature trees, main floor lights upgraded, over sized soaker tub, Gemstone exterior lights, tray ceiling in primary bedroom, firepit in yard, newer window coverings in bonus room & main floor & so much more. The main floor features a 2pc bath, cozy great room with gas fireplace & a spacious kitchen that offers an island, pantry & nook that has access to the deck/yard. The upper floor features a 4pc bath, laundry room, large bonus room & 3 good size bedrooms, The primary bedroom offers a full ensuite & walk in closet. The lower level is awaiting your ideas. This home shows pride of ownership & offers neutral colors throughout. Click on link to view 3D walk through.
Location
Province AB
County Rocky View County
Zoning R-LD
Direction S
Rooms
Other Rooms 1
Basement Full, Unfinished
Interior
Interior Features High Ceilings
Heating Forced Air, Natural Gas
Cooling Central Air
Flooring Carpet, Ceramic Tile, Hardwood
Fireplaces Number 1
Fireplaces Type Gas, Great Room
Appliance Dishwasher, Dryer, Electric Stove, Garburator, Microwave, Refrigerator, Washer, Window Coverings
Laundry Upper Level
Exterior
Parking Features Double Garage Attached
Garage Spaces 2.0
Garage Description Double Garage Attached
Fence Fenced
Community Features Park, Schools Nearby, Playground, Shopping Nearby
Amenities Available Other
Roof Type Asphalt Shingle
Porch Deck
Lot Frontage 31.99
Exposure S
Total Parking Spaces 4
Building
Lot Description Landscaped, See Remarks
Foundation Poured Concrete
Architectural Style 2 Storey
Level or Stories Two
Structure Type Stone,Vinyl Siding
Others
Restrictions None Known
Tax ID 75859224
Ownership Private
Read Less
GET MORE INFORMATION




