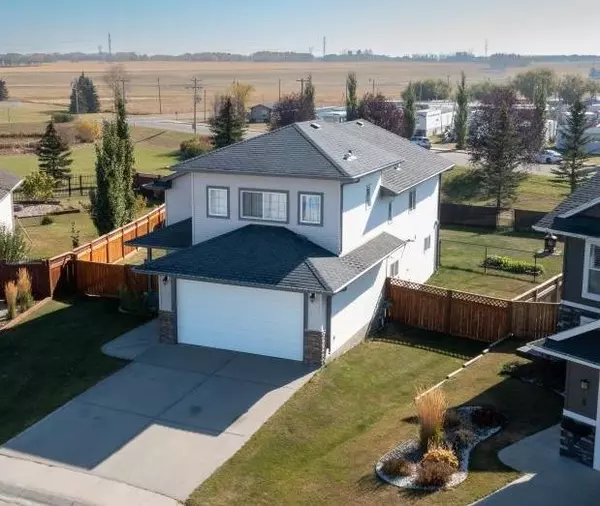For more information regarding the value of a property, please contact us for a free consultation.
13 Heritage DR Penhold, AB T0M1R0
Want to know what your home might be worth? Contact us for a FREE valuation!

Our team is ready to help you sell your home for the highest possible price ASAP
Key Details
Sold Price $388,000
Property Type Single Family Home
Sub Type Detached
Listing Status Sold
Purchase Type For Sale
Square Footage 1,260 sqft
Price per Sqft $307
Subdivision Hawkridge Estates
MLS® Listing ID A2009950
Sold Date 02/14/23
Style Modified Bi-Level
Bedrooms 3
Full Baths 3
Originating Board Calgary
Year Built 2008
Annual Tax Amount $3,864
Tax Year 2022
Lot Size 0.298 Acres
Acres 0.3
Property Description
ONE OF THE LARGEST SOUTH FACING BACK YARDS IN THE SUBDIVISION WITH BACK LANE AND GREENSPACE ACCESS. FULLY APPOINTED 3 BDRM, 3 BATH MODIFIED BI-LEVEL ~ ATTACHED DOUBLE GARAGE ~ Enjoy you Salt water hot tub and back yard time in this Fully Fenced semiprivate Back yard. Extra side yard separately fenced for Dog run. ~ Covered front entry welcomes you and leads to a large sun filled foyer with raised ceilings that open to the upper level ~ Vaulted ceilings, Beautiful South facing Windows feeds natural sunlight into the OPEN concept Dining/Living/Kitchen area. Plus access the upper deck through patio doors. All this gives countless hours of winter sunshine for morning coffee. Main floor also has bedroom and 4pc main bathroom. Now walk up a few stairs to the above garage Primary suite. Consisting of large walk-in closet and a 3 piece walk in shower ensuite. This homes lower basement section is also fully developed with large family room, 3rd Bedroom, huge utility/laundry room. Den with access to the walkout patio area. You don't have to walk far and enjoy you little piece of heaven with the salt water Out-door Hot tub. Controlled by your smartphone if you wish. This south facing back yard will give you countless hours in the back yard. So much room for your family to enjoy, grow and breath without to many neighbours looking down upon you. The backyard is landscaped with well established trees and is fully fenced with access to a walking trail that leads to a playground and green space. The home is outfitted with high efficiency furnace, roughed in-floor heat. Back yard access allows a brief walk to nature's ponds and playgrounds. Everything in Penhold is close to multiple schools, parks, and playgrounds and just minutes to Red Deer. If you not up to getting out there for whatever reason have a look over the attached 360 virtual I-Guide walkthrough and floor-plan . Right from the comfort of your home. Quick possession date available for this wonderful property.
Location
Province AB
County Red Deer County
Zoning R1
Direction NW
Rooms
Other Rooms 1
Basement Separate/Exterior Entry, Finished, Full
Interior
Interior Features High Ceilings, Kitchen Island, Laminate Counters, Vaulted Ceiling(s), Vinyl Windows
Heating In Floor Roughed-In, Forced Air, Natural Gas
Cooling None
Flooring Carpet, Laminate, Tile
Appliance Dishwasher, Electric Stove, Microwave Hood Fan, Refrigerator, Washer/Dryer, Window Coverings
Laundry In Basement
Exterior
Parking Features Double Garage Attached
Garage Spaces 2.0
Garage Description Double Garage Attached
Fence Fenced, Partial
Community Features Schools Nearby, Shopping Nearby
Roof Type Asphalt Shingle
Porch Deck, Front Porch, Rear Porch
Lot Frontage 36.09
Exposure N
Total Parking Spaces 4
Building
Lot Description Backs on to Park/Green Space, Pie Shaped Lot
Foundation Poured Concrete
Architectural Style Modified Bi-Level
Level or Stories Bi-Level
Structure Type Stone,Vinyl Siding,Wood Frame
Others
Restrictions None Known
Tax ID 57319199
Ownership Private
Read Less



