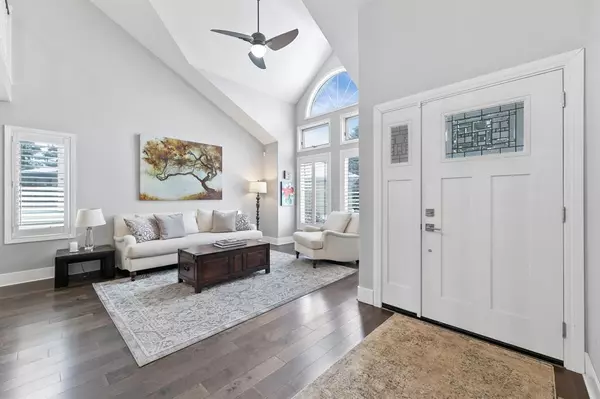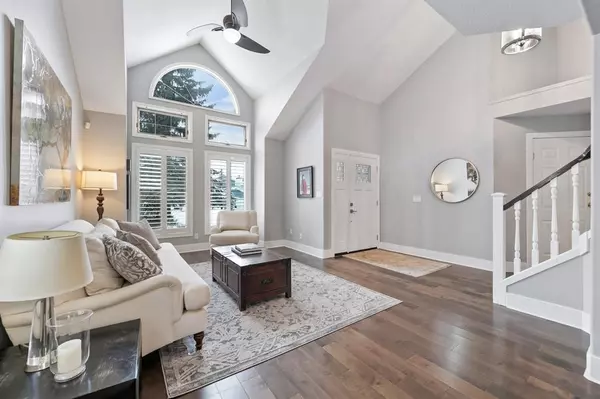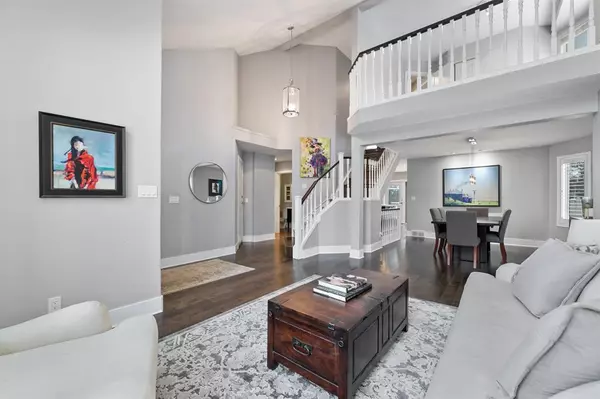For more information regarding the value of a property, please contact us for a free consultation.
212 Shawnee MNR SW Calgary, AB T2Y 2V2
Want to know what your home might be worth? Contact us for a FREE valuation!

Our team is ready to help you sell your home for the highest possible price ASAP
Key Details
Sold Price $717,000
Property Type Single Family Home
Sub Type Detached
Listing Status Sold
Purchase Type For Sale
Square Footage 2,230 sqft
Price per Sqft $321
Subdivision Shawnee Slopes
MLS® Listing ID A2022714
Sold Date 02/14/23
Style 2 Storey
Bedrooms 4
Full Baths 3
Half Baths 1
Originating Board Calgary
Year Built 1991
Annual Tax Amount $3,760
Tax Year 2022
Lot Size 7,362 Sqft
Acres 0.17
Property Description
Rare find - there hasn't been a home available in this quiet cul de sac for over 10 years! Welcome to 212 Shawnee Manor, in the sought after community of Shawnee Slopes. Located on a beautifully landscaped pie-shaped lot of over 7000 sq.ft, this home boasts over 3300 sq.ft of living space.
The open plan layout features modern finishes which have been upgraded over the years - Hardwood floors throughout and Quartz countertops to name a few. Large unobstructed windows throughout the main level bask this home with ample natural light.
The entrance to the main floor features a central staircase, vaulted living room ceilings and a large laundry room with plenty of storage. In continuing your tour, you will find a gas fireplace anchored in the family room and a formal dining area adjacent to the large kitchen which features an oversized central island - perfect for entertaining or a morning coffee.
Upstairs you will find 3 good sized bedrooms and a studio loft (easily convertible to a 4th bedroom if needed). The primary bedroom boasts a walk-in closet and a brand new 5-pc ensuite with heated floors, a large shower, double sinks and an elegant freestanding tub.
The lower level completes this home which includes plenty of open living area, a second gas fireplace, another large bedroom, a bonus room and a 3-pc bathroom.
If parking is a priority then look no further as this house comes with a double attached garage, RV parking lot and a generous sized driveway. For those seeking outdoor leisure, the huge backyard reveals mature trees, a private deck, lower patio, cozy fire pit area and gas hook up. For the seasonal gardener, there is an abundance of perennials in the perimeter garden beds warmly accompanied by all day sun.
In Shawnee Manor you are close to all of the amenities including walking distance to the beautiful Fish Creek park. Call today for a showing and don't miss out on this rare opportunity to own in this wonderful community.
Location
Province AB
County Calgary
Area Cal Zone S
Zoning R-C1
Direction W
Rooms
Other Rooms 1
Basement Finished, Full
Interior
Interior Features Ceiling Fan(s), Central Vacuum, High Ceilings, Kitchen Island, No Smoking Home, Open Floorplan, Vaulted Ceiling(s), Walk-In Closet(s)
Heating Forced Air
Cooling None
Flooring Carpet, Cork, Hardwood, Linoleum
Fireplaces Number 2
Fireplaces Type Basement, Family Room, Gas
Appliance Dishwasher, Dryer, Garage Control(s), Garburator, Humidifier, Microwave, Oven, Refrigerator, Washer, Window Coverings, Wine Refrigerator
Laundry Laundry Room
Exterior
Parking Features Double Garage Attached, Driveway, Garage Door Opener, RV Access/Parking
Garage Spaces 2.0
Garage Description Double Garage Attached, Driveway, Garage Door Opener, RV Access/Parking
Fence Fenced
Community Features Park, Schools Nearby, Playground, Sidewalks
Roof Type Cedar Shake
Porch Deck, Patio
Lot Frontage 27.79
Exposure W
Total Parking Spaces 5
Building
Lot Description Back Yard, Cul-De-Sac, Few Trees, Lawn, Garden, Landscaped, Level, Pie Shaped Lot
Foundation Poured Concrete
Architectural Style 2 Storey
Level or Stories Two
Structure Type Stucco,Wood Frame
Others
Restrictions Restrictive Covenant-Building Design/Size,Utility Right Of Way
Tax ID 76413429
Ownership Private
Read Less



