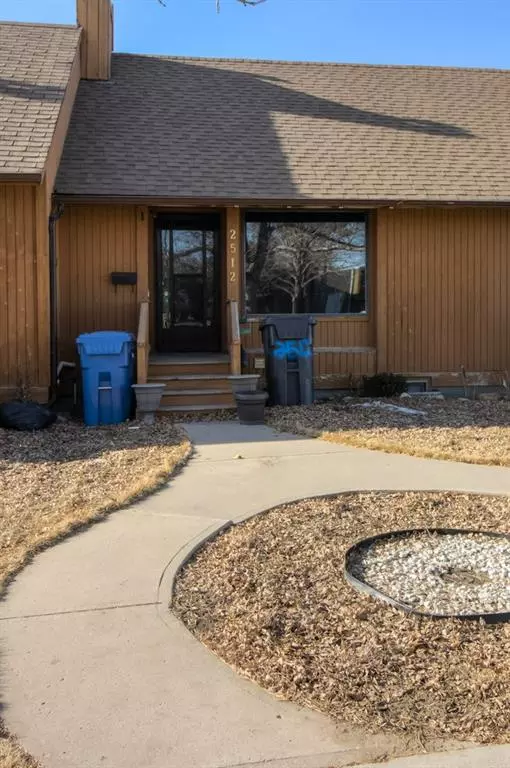For more information regarding the value of a property, please contact us for a free consultation.
2512 13 ST N Lethbridge, AB T1H 4Y5
Want to know what your home might be worth? Contact us for a FREE valuation!

Our team is ready to help you sell your home for the highest possible price ASAP
Key Details
Sold Price $179,900
Property Type Townhouse
Sub Type Row/Townhouse
Listing Status Sold
Purchase Type For Sale
Square Footage 621 sqft
Price per Sqft $289
Subdivision St Edwards
MLS® Listing ID A2024404
Sold Date 02/14/23
Style 1 and Half Storey
Bedrooms 4
Full Baths 1
Half Baths 1
Originating Board Lethbridge and District
Year Built 1976
Annual Tax Amount $1,570
Tax Year 2022
Lot Size 2,024 Sqft
Acres 0.05
Property Description
If you're in the market for a first time home or rental property then this is a great option! Located near bus services, Tim Horton's and other restaurants, parks and walking trails, this 4-level split boasts 4 bedrooms and 1.5 bathrooms. This cozy home features vaulted ceilings, hardwood floors in the living room, and off-street parking in the rear. Well-maintained, this home also showcases a low-maintenance yard with private covered deck and shed. Completing this space is a newly replaced furnace and hot water tank giving the next owner peace of mind. With a little personalization, this home will sparkle!
Location
Province AB
County Lethbridge
Zoning R-50
Direction E
Rooms
Basement Finished, Partial
Interior
Interior Features Ceiling Fan(s), No Smoking Home
Heating Forced Air, Natural Gas
Cooling None
Flooring Hardwood, Linoleum
Appliance Dishwasher, Dryer, Refrigerator, Stove(s), Washer
Laundry Lower Level
Exterior
Parking Features Off Street
Garage Description Off Street
Fence Fenced
Community Features Sidewalks
Roof Type Asphalt Shingle
Porch Deck
Lot Frontage 20.0
Exposure E
Total Parking Spaces 1
Building
Lot Description Back Lane, Standard Shaped Lot, Street Lighting
Foundation Poured Concrete
Architectural Style 1 and Half Storey
Level or Stories 4 Level Split
Structure Type Wood Siding
Others
Restrictions None Known
Tax ID 75841001
Ownership Private
Read Less



