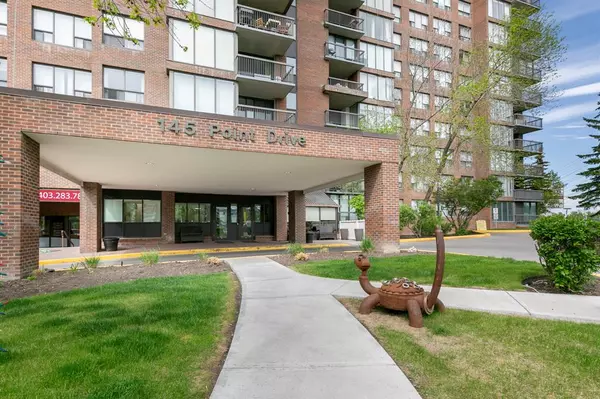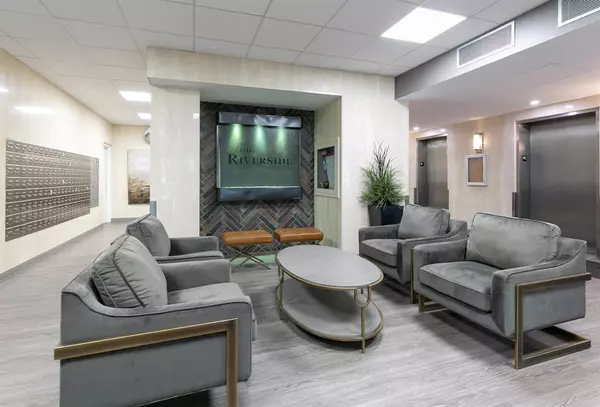For more information regarding the value of a property, please contact us for a free consultation.
145 Point DR NW #603 Calgary, AB T3B 4W1
Want to know what your home might be worth? Contact us for a FREE valuation!

Our team is ready to help you sell your home for the highest possible price ASAP
Key Details
Sold Price $379,900
Property Type Condo
Sub Type Apartment
Listing Status Sold
Purchase Type For Sale
Square Footage 1,047 sqft
Price per Sqft $362
Subdivision Point Mckay
MLS® Listing ID A2021796
Sold Date 02/14/23
Style High-Rise (5+)
Bedrooms 2
Full Baths 1
Half Baths 1
Condo Fees $779/mo
Originating Board Calgary
Year Built 1982
Annual Tax Amount $1,891
Tax Year 2022
Property Description
Welcome to Riverside towers, one of the best located high rise complexes in Calgary. Convenience will be your new way of life when living just steps from the Bow River path system, Edworthy Park, Children's and Foothills Hospital, the University of Calgary, downtown and quick access to head to the mountains! This full service amenity rich complex has it all, from a full time concierge, adjoining fitness center with pool (discounted fees), hot tub, spa, indoor tennis center and much more! This completely renovated 2 bedroom, 1.5 bathroom home has wonderful views with the floor to ceiling windows. Updates include completely refreshed bathrooms, engineered hardwood & tile flooring throughout, custom California closets, in floor heat in the dining room, custom blinds including blackouts, renovated kitchen and much more! The well-appointed & generously sized updated kitchen comes complete with stainless appliances, loads of cuboards, Corian countertops & backsplash all with a newer appliance package. Down the hall we find two large bedrooms; the master with 2pc en-suite and walk-in closet. The second bedroom is conveniently located next to the main bath and is perfect for a home office as well. In suite laundry, large in suite storage, underground heated parking stall and a separate storage locker complete this wonderful home!
Location
Province AB
County Calgary
Area Cal Zone Cc
Zoning DC (pre 1P2007)
Direction NE
Rooms
Other Rooms 1
Interior
Interior Features Ceiling Fan(s), Closet Organizers, No Smoking Home, Pantry, Storage
Heating Baseboard
Cooling None
Flooring Ceramic Tile, Hardwood
Appliance Dishwasher, Dryer, Electric Range, Microwave Hood Fan, Refrigerator, Washer, Window Coverings
Laundry In Unit
Exterior
Parking Features Underground
Garage Description Underground
Community Features Park, Schools Nearby, Playground, Street Lights, Shopping Nearby
Amenities Available Car Wash, Elevator(s), Parking, Secured Parking, Snow Removal, Storage, Visitor Parking
Porch Balcony(s)
Exposure NE
Total Parking Spaces 1
Building
Story 20
Architectural Style High-Rise (5+)
Level or Stories Single Level Unit
Structure Type Brick,Concrete
Others
HOA Fee Include Caretaker,Common Area Maintenance,Electricity,Gas,Heat,Insurance,Parking,Professional Management,Reserve Fund Contributions,Security,See Remarks,Sewer,Snow Removal,Trash,Water
Restrictions Non-Smoking Building,Pet Restrictions or Board approval Required
Ownership Private
Pets Allowed Restrictions, Yes
Read Less



