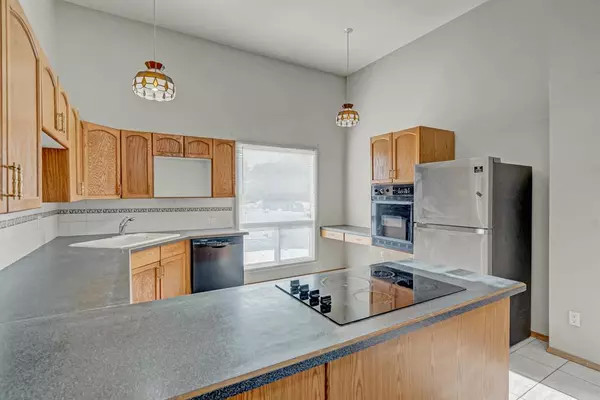For more information regarding the value of a property, please contact us for a free consultation.
442 Brae Glen CRES SW Calgary, AB T2W 1B6
Want to know what your home might be worth? Contact us for a FREE valuation!

Our team is ready to help you sell your home for the highest possible price ASAP
Key Details
Sold Price $332,000
Property Type Townhouse
Sub Type Row/Townhouse
Listing Status Sold
Purchase Type For Sale
Square Footage 1,502 sqft
Price per Sqft $221
Subdivision Braeside
MLS® Listing ID A2019389
Sold Date 02/14/23
Style 4 Level Split
Bedrooms 3
Full Baths 3
Half Baths 1
Condo Fees $667
Originating Board Calgary
Year Built 1972
Annual Tax Amount $2,506
Tax Year 2022
Property Description
These BIG! end units don't come up very often. This bright and sunny open concept townhome offers over 1640 sq ft of living space with 3 bedrooms and 4 bathrooms. This end unit is surrounded by green space with a south facing fenced back yard. Drive into your large insulated 2 car garage and then walk directly into you're your warm inviting home. The first level offers an entry hall and a laundry room. Walk a few steeps up and your greeted by a bright kitchen/eating area with vaulted ceilings. Want to BBQ the back entrance is off the kitchen and opens out to you back patio. There is also a 2-piece bath on this level. Walk a few more steps up and overlooking your kitchen is a huge living and dinning area with large windows. This home was designed for entertaining. The top floor offers three bedrooms all have vaulted ceilings. There is also 4-piece bath on this level. The large Primary bedroom has a great sitting area, two closets and a 3 Piece ensuite. The lower level features a large flex room. It's a wonderful place for kids to play or make this into your media room or home office. It has an adjoining 3-piece bathroom. This home has a high-efficiency furnace and newer hot water tank. The Condo corporation has recently upgraded the building envelope with new windows, siding & shingles. This home is close to schools, playgrounds, Southland Leisure Center, public transit, and shopping. Come have a look at your new home today!
Location
Province AB
County Calgary
Area Cal Zone S
Zoning M-CG d44
Direction N
Rooms
Other Rooms 1
Basement Finished, Full
Interior
Interior Features High Ceilings, Laminate Counters, No Animal Home, No Smoking Home, Open Floorplan
Heating High Efficiency, Forced Air, Natural Gas
Cooling None
Flooring Carpet, Tile
Appliance Built-In Oven, Dishwasher, Dryer, Electric Cooktop, Garage Control(s), Refrigerator, Washer, Window Coverings
Laundry In Unit, Laundry Room
Exterior
Parking Features Double Garage Attached
Garage Spaces 2.0
Garage Description Double Garage Attached
Fence Fenced
Community Features Playground, Street Lights, Shopping Nearby
Amenities Available Visitor Parking
Roof Type Asphalt
Porch Patio
Exposure N,S,W
Total Parking Spaces 4
Building
Lot Description Backs on to Park/Green Space, Cul-De-Sac, Lawn, Garden, Treed
Foundation Poured Concrete
Architectural Style 4 Level Split
Level or Stories 5 Level Split
Structure Type Brick,Other,Stucco,Wood Frame
Others
HOA Fee Include Common Area Maintenance,Insurance,Maintenance Grounds,Professional Management,Reserve Fund Contributions,Sewer,Snow Removal,Water
Restrictions Board Approval,Condo/Strata Approval,Pet Restrictions or Board approval Required,Pets Allowed
Tax ID 76630545
Ownership Private
Pets Allowed Restrictions, Yes
Read Less



