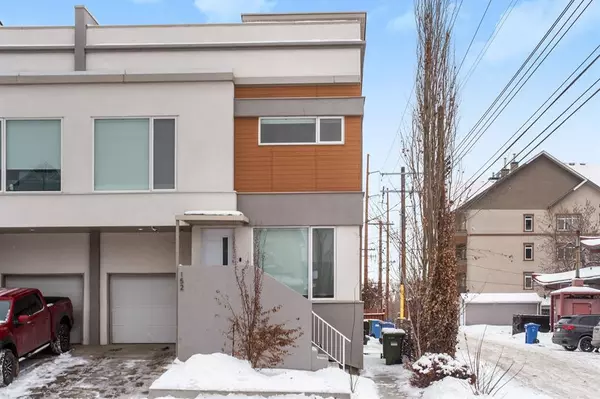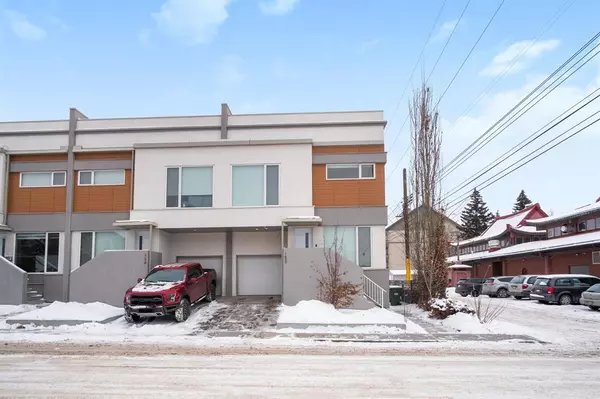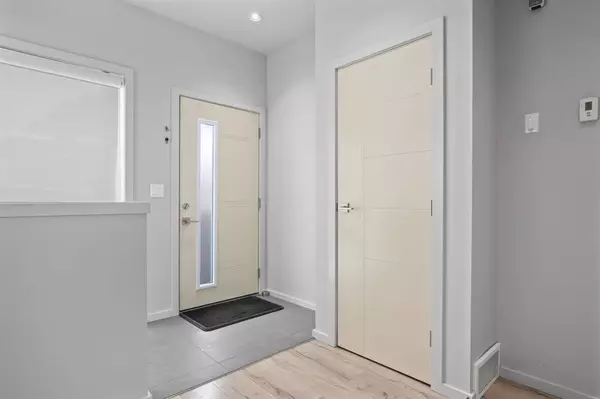For more information regarding the value of a property, please contact us for a free consultation.
152 23 AVE NW Calgary, AB T2M 4Y8
Want to know what your home might be worth? Contact us for a FREE valuation!

Our team is ready to help you sell your home for the highest possible price ASAP
Key Details
Sold Price $463,000
Property Type Townhouse
Sub Type Row/Townhouse
Listing Status Sold
Purchase Type For Sale
Square Footage 1,153 sqft
Price per Sqft $401
Subdivision Tuxedo Park
MLS® Listing ID A2022402
Sold Date 02/14/23
Style 2 Storey
Bedrooms 2
Full Baths 2
Condo Fees $304
Originating Board Calgary
Year Built 2013
Annual Tax Amount $3,195
Tax Year 2022
Lot Size 1,237 Sqft
Acres 0.03
Property Description
You don't want to miss your opportunity to own this incredible END UNIT townhome in the sought after community of Tuxedo Park. Enjoy modern European architectural design throughout all 1,400sqft of developed living space. Conveniently located off Centre Street with beautiful downtown views, enjoy your drive home, and pull into the single attached garage WITH LIFT for an additional car. As you enter, you will be greeted by bright windows, high ceilings, and updated finishes throughout. The sunny main floor has vinyl wide plank flooring and a modern open-concept kitchen with space for dining and entertaining. Heading upstairs you will find a spacious living room and flex space perfect for formal dining or an office, as well as the primary bedroom with generous walk-in closet and 3-pc ensuite. Heading further up is the ROOFTOP PATIO with breathtaking views! Enjoy sunny days entertaining, barbequing, and taking in the beautiful surroundings. The lower level offers a guest bedroom, a second bathroom, storage, and media room for all your entertainment needs. The home is energy efficient, including passive design for heating and cooling, highly insulated walls and roof, and in-floor heating in the basement. With all amenities at your doorstep, this home has it all! Book your private viewing today!
Location
Province AB
County Calgary
Area Cal Zone Cc
Zoning M-C1
Direction S
Rooms
Other Rooms 1
Basement Finished, Full
Interior
Interior Features High Ceilings, No Animal Home, No Smoking Home, Skylight(s)
Heating In Floor, Forced Air, Natural Gas
Cooling None
Flooring Carpet, Ceramic Tile, Vinyl Plank
Appliance Dishwasher, Electric Cooktop, Microwave, Oven-Built-In, Range Hood, Refrigerator, Washer/Dryer, Window Coverings
Laundry In Unit, Upper Level
Exterior
Parking Features Concrete Driveway, Garage Faces Front, Single Garage Attached
Garage Spaces 2.0
Garage Description Concrete Driveway, Garage Faces Front, Single Garage Attached
Fence None
Community Features Park, Schools Nearby, Playground, Pool, Sidewalks, Street Lights, Shopping Nearby
Amenities Available Roof Deck
Roof Type Concrete,Membrane
Porch Other, Patio
Lot Frontage 26.54
Exposure S
Total Parking Spaces 3
Building
Lot Description Front Yard, Rectangular Lot
Foundation Poured Concrete
Architectural Style 2 Storey
Level or Stories Two
Structure Type Stucco,Wood Frame
Others
HOA Fee Include Common Area Maintenance,Insurance,Reserve Fund Contributions
Restrictions None Known
Ownership Private
Pets Allowed Yes
Read Less



